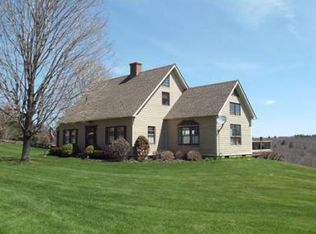Great country estate with spectacular views from this richly appointed home. Situated on 16+ acres one can find rooms to satisfy everyone's needs from the Great room with the built in bar , media room , office space, family room with easy access to the decks and inground pool , kitchen with breakfast bar area, 3 story elevator ,wine cellar, game room and master suite with lots of windows to enjoy the natural light. The extras include a 2 car garage with heated workshop (1/ 2 bath) and in-law apartment on the second floor. 8 Sided barn to store those special toys. So come check this out and as a BONUS Rowe has one of the lowest tax rates in the state.See attachment for PAS requirements and WFHM offer submittal information in MLS document section.
This property is off market, which means it's not currently listed for sale or rent on Zillow. This may be different from what's available on other websites or public sources.

