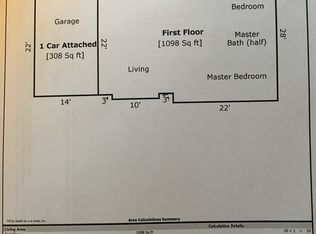Sold for $750,000
$750,000
43 Pompano Road, Yarmouth Port, MA 02675
3beds
1,826sqft
Single Family Residence
Built in 1972
0.27 Acres Lot
$800,400 Zestimate®
$411/sqft
$3,183 Estimated rent
Home value
$800,400
$760,000 - $840,000
$3,183/mo
Zestimate® history
Loading...
Owner options
Explore your selling options
What's special
They say that home is where love resides, memories are made, friends are always welcome and family is forever and that is the exact feeling you get upon entering 43 Pompano. This spectacular cape located in a desirable Yarmouthport neighborhood is looking for a new family to create memories to last a lifetime. This 3 bedroom, 2 full bath home has had many upgrades over the past couple of years including a brand new, fully renovated kitchen, new roof, new heating system, new mini splits thoroughout, fresly painted exterior, renovated bathroom, new gutters, new skylights and new exterior doors. The home also features a large 4-season sunroom, first floor bedroom (no closet), hardwood floors, irrigation, outdoor shower and full basement. The second floor has amazing possibilities due to a second separate entrance-perfect for a private home office or possible accessory dwelling with town approval. Additional bonus room upstairs gives you bedroom flexibility between the second bedroom and home office. So many possibilities! Gorgeous landscaping and private backyard. Life is too short to be anything but happy- come find your happiness at 43 Pompano! Buyers and agents to confirm info.
Zillow last checked: 8 hours ago
Listing updated: September 13, 2024 at 08:27pm
Listed by:
Amy B Naas 508-362-4424,
Kinlin Grover Compass
Bought with:
Terri Gordon, 9568172
Kinlin Grover Compass
Source: CCIMLS,MLS#: 22303741
Facts & features
Interior
Bedrooms & bathrooms
- Bedrooms: 3
- Bathrooms: 2
- Full bathrooms: 2
- Main level bathrooms: 1
Primary bedroom
- Description: Flooring: Carpet
- Features: Closet
- Level: Second
Bedroom 2
- Description: Flooring: Carpet
- Features: Closet
- Level: Second
Bedroom 3
- Description: Flooring: Wood
- Level: First
Dining room
- Description: Flooring: Wood
- Level: First
Kitchen
- Description: Countertop(s): Quartz,Flooring: Tile,Stove(s): Electric
- Features: Recessed Lighting, Upgraded Cabinets, Kitchen Island
Living room
- Description: Fireplace(s): Wood Burning,Flooring: Wood
- Level: First
Heating
- Hot Water
Cooling
- Has cooling: Yes
Appliances
- Included: Dishwasher, Washer, Refrigerator, Gas Water Heater
- Laundry: In Basement
Features
- Recessed Lighting, Linen Closet
- Flooring: Hardwood, Carpet, Tile
- Basement: Bulkhead Access,Interior Entry,Full
- Number of fireplaces: 1
- Fireplace features: Wood Burning
Interior area
- Total structure area: 1,826
- Total interior livable area: 1,826 sqft
Property
Parking
- Total spaces: 4
- Parking features: Garage - Attached, Open
- Attached garage spaces: 2
- Has uncovered spaces: Yes
Features
- Stories: 2
- Exterior features: Outdoor Shower, Private Yard, Underground Sprinkler
Lot
- Size: 0.27 Acres
- Features: Bike Path, Shopping, Public Tennis, Marina, In Town Location, Conservation Area, Level, South of 6A
Details
- Parcel number: 134108
- Zoning: residential
- Special conditions: Standard
Construction
Type & style
- Home type: SingleFamily
- Property subtype: Single Family Residence
Materials
- Clapboard, Shingle Siding
- Foundation: Concrete Perimeter
- Roof: Asphalt
Condition
- Updated/Remodeled, Actual
- New construction: No
- Year built: 1972
- Major remodel year: 2018
Utilities & green energy
- Sewer: Septic Tank
Community & neighborhood
Location
- Region: Yarmouth Port
- Subdivision: Rolling Hills
Other
Other facts
- Listing terms: Conventional
- Road surface type: Paved
Price history
| Date | Event | Price |
|---|---|---|
| 10/23/2023 | Sold | $750,000+9%$411/sqft |
Source: | ||
| 9/6/2023 | Pending sale | $688,000$377/sqft |
Source: | ||
| 9/6/2023 | Contingent | $688,000$377/sqft |
Source: MLS PIN #73154819 Report a problem | ||
| 9/6/2023 | Listed for sale | $688,000+86%$377/sqft |
Source: MLS PIN #73154819 Report a problem | ||
| 6/8/2017 | Sold | $369,900+0.2%$203/sqft |
Source: | ||
Public tax history
| Year | Property taxes | Tax assessment |
|---|---|---|
| 2025 | $5,008 +31% | $707,400 +36.6% |
| 2024 | $3,822 -0.1% | $517,900 +9.8% |
| 2023 | $3,825 +2.2% | $471,700 +20.5% |
Find assessor info on the county website
Neighborhood: Yarmouth Port
Nearby schools
GreatSchools rating
- 4/10Dennis-Yarmouth Intermediate SchoolGrades: 4-6Distance: 1.9 mi
- 6/10Dennis-Yarmouth Middle SchoolGrades: 6-7Distance: 1.9 mi
- 4/10Dennis-Yarmouth Regional High SchoolGrades: 8-12Distance: 2.3 mi
Schools provided by the listing agent
- District: Dennis-Yarmouth
Source: CCIMLS. This data may not be complete. We recommend contacting the local school district to confirm school assignments for this home.
Get a cash offer in 3 minutes
Find out how much your home could sell for in as little as 3 minutes with a no-obligation cash offer.
Estimated market value$800,400
Get a cash offer in 3 minutes
Find out how much your home could sell for in as little as 3 minutes with a no-obligation cash offer.
Estimated market value
$800,400
