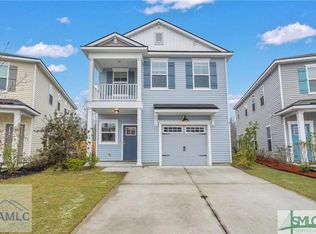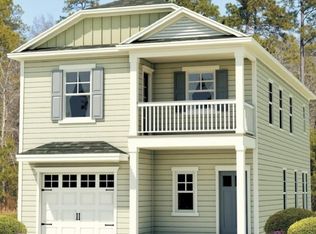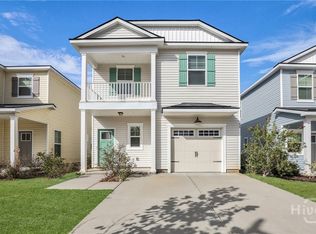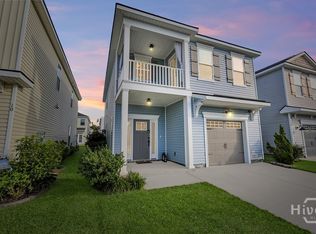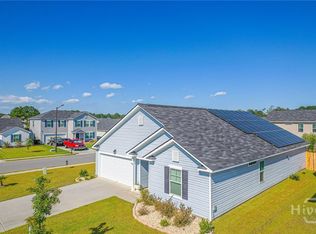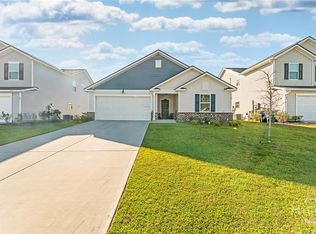Nestled in the sought-after Bradley Pointe South subdivision of Savannah, 8 Pomona Circle, GA 31419 is a move-in ready, two-story home offering a versatile open floor plan. Boasting 4 bedrooms, 3 full baths plus a half bath, and a single-car garage, this residence expertly merges style and functionality. The sun-filled downstairs features durable LVP flooring, while all bedrooms upstairs are carpeted for comfort. The kitchen dazzles with granite countertops, soft-close cabinets, recessed lighting, and a water softener. With abundant windows, an uncovered patio, and a fully fenced yard, entertaining or relaxing is effortless. Enjoy convenient access to community walking paths, a pool, and clubhouse, plus an easy commute to Richmond Hill and nearby I-95. This gem combines modern upgrades with timeless neighborhood charm.
For sale
$350,000
43 Pomona, Savannah, GA 31419
4beds
1,930sqft
Est.:
Single Family Residence
Built in 2021
3,789.72 Square Feet Lot
$-- Zestimate®
$181/sqft
$38/mo HOA
What's special
Fully fenced yardOpen floor planAbundant windowsUncovered patioRecessed lightingGranite countertopsSoft-close cabinets
- 18 days |
- 140 |
- 27 |
Zillow last checked: 8 hours ago
Listing updated: November 12, 2025 at 09:59am
Listed by:
Sharon D. Miller 912-308-5572,
ERA Southeast Coastal
Source: Hive MLS,MLS#: SA333547 Originating MLS: Savannah Multi-List Corporation
Originating MLS: Savannah Multi-List Corporation
Tour with a local agent
Facts & features
Interior
Bedrooms & bathrooms
- Bedrooms: 4
- Bathrooms: 3
- Full bathrooms: 2
- 1/2 bathrooms: 1
Heating
- Central, Electric, Heat Pump
Cooling
- Central Air, Electric, Heat Pump
Appliances
- Included: Dishwasher, Electric Water Heater, Disposal, Microwave, Oven, Plumbed For Ice Maker, Range, Range Hood, Dryer, Refrigerator, Washer
- Laundry: Washer Hookup, Dryer Hookup, Laundry Room
Features
- Breakfast Area, Ceiling Fan(s), Double Vanity, Entrance Foyer, Galley Kitchen, High Ceilings, Pantry, Pull Down Attic Stairs, Recessed Lighting, Separate Shower, Upper Level Primary, Programmable Thermostat
- Windows: Double Pane Windows
- Basement: None
- Attic: Pull Down Stairs
Interior area
- Total interior livable area: 1,930 sqft
Video & virtual tour
Property
Parking
- Total spaces: 1
- Parking features: Garage Door Opener, Off Street
- Garage spaces: 1
Features
- Patio & porch: Deck, Front Porch
- Exterior features: Deck
- Pool features: Community
- Fencing: Privacy,Yard Fenced
Lot
- Size: 3,789.72 Square Feet
- Features: Back Yard, City Lot, Irregular Lot, Private
Details
- Parcel number: 21030F14040
- Zoning description: Single Family
- Special conditions: Standard
Construction
Type & style
- Home type: SingleFamily
- Architectural style: Traditional
- Property subtype: Single Family Residence
Materials
- Vinyl Siding
- Foundation: Slab
- Roof: Composition
Condition
- New construction: No
- Year built: 2021
Utilities & green energy
- Sewer: Public Sewer
- Water: Public
- Utilities for property: Cable Available, Underground Utilities
Green energy
- Energy efficient items: Windows
Community & HOA
Community
- Features: Clubhouse, Pool, Fitness Center, Playground
HOA
- Has HOA: Yes
- HOA fee: $450 annually
- HOA name: Elite Coastal Property Management
- HOA phone: 912-354-7987
Location
- Region: Savannah
Financial & listing details
- Price per square foot: $181/sqft
- Tax assessed value: $303,100
- Annual tax amount: $4,322
- Date on market: 7/11/2025
- Cumulative days on market: 19 days
- Listing agreement: Exclusive Right To Sell
- Listing terms: ARM,Cash,FHA,VA Loan
- Inclusions: Ceiling Fans, Dryer, Refrigerator, Washer
- Road surface type: Paved
Estimated market value
Not available
Estimated sales range
Not available
Not available
Price history
Price history
| Date | Event | Price |
|---|---|---|
| 7/11/2025 | Listed for sale | $350,000+24.3%$181/sqft |
Source: | ||
| 3/22/2022 | Sold | $281,587$146/sqft |
Source: | ||
| 11/21/2021 | Pending sale | $281,587$146/sqft |
Source: | ||
| 9/13/2021 | Listing removed | -- |
Source: | ||
| 9/10/2021 | Price change | $281,587+0.7%$146/sqft |
Source: | ||
Public tax history
Public tax history
| Year | Property taxes | Tax assessment |
|---|---|---|
| 2024 | $3,523 +29.4% | $121,240 +30% |
| 2023 | $2,723 | $93,240 +8.6% |
| 2022 | -- | $85,880 |
Find assessor info on the county website
BuyAbility℠ payment
Est. payment
$2,087/mo
Principal & interest
$1719
Property taxes
$207
Other costs
$161
Climate risks
Neighborhood: Bradley Pointe South Area
Nearby schools
GreatSchools rating
- 4/10Southwest Elementary SchoolGrades: PK-5Distance: 2 mi
- 3/10Southwest Middle SchoolGrades: 6-8Distance: 1.8 mi
- 3/10Windsor Forest High SchoolGrades: PK,9-12Distance: 6.6 mi
Schools provided by the listing agent
- Elementary: Southwest
- Middle: Southwest
- High: Windsor Forest
Source: Hive MLS. This data may not be complete. We recommend contacting the local school district to confirm school assignments for this home.
- Loading
- Loading
