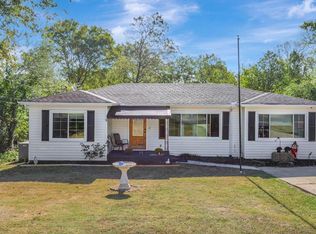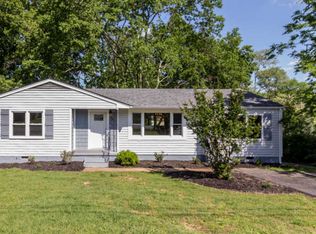Sold for $221,900 on 05/30/25
$221,900
43 Polk Cir, Fort Oglethorpe, GA 30742
3beds
1,008sqft
Single Family Residence
Built in 1954
10,454.4 Square Feet Lot
$220,500 Zestimate®
$220/sqft
$1,390 Estimated rent
Home value
$220,500
$198,000 - $245,000
$1,390/mo
Zestimate® history
Loading...
Owner options
Explore your selling options
What's special
Priced to sell!Charming cottage-style home in the desirable Fairlawn subdivision of Fort Oglethorpe! This single-level gem offers 3 cozy bedrooms, 1 bathroom, and beautiful hardwood floors throughout. The spacious living room is perfect for relaxation, while the kitchen boasts ample cabinet space. Enjoy peace of mind with recent updates, including a new heat and air unit, roof in 2021 and a new hot water heater in 2022 ,fresh paint inside and out,beautiful high end flooring in the kitchen and laundry room,new sliding door ,and all new hardware throughout.The large, level, fenced-in backyard is ideal for outdoor activities. Insulated vinyl windows enhance energy efficiency. Conveniently located near Gilbert Stephenson Park, Chickamauga Battlefield, and all the local amenities, with easy access to I-75 and downtown Chattanooga. Complete with a 1-car garage, this home is ready for you to make it yours. Schedule a showing today! Owner/Agent
Zillow last checked: 8 hours ago
Listing updated: May 30, 2025 at 12:09pm
Listed by:
Diane Runyan 423-309-0998,
Keller Williams Realty
Bought with:
Shawn Feagans, 349352
Keller Williams Realty
Source: Greater Chattanooga Realtors,MLS#: 1506370
Facts & features
Interior
Bedrooms & bathrooms
- Bedrooms: 3
- Bathrooms: 1
- Full bathrooms: 1
Primary bedroom
- Level: First
Bedroom
- Level: First
Bedroom
- Level: First
Bathroom
- Description: Full Bathroom
- Level: First
Laundry
- Level: First
Living room
- Level: First
Heating
- Central, Natural Gas
Cooling
- Central Air, Electric
Appliances
- Included: Washer, Gas Water Heater, Free-Standing Electric Range, Dryer, Dishwasher
- Laundry: Electric Dryer Hookup, Gas Dryer Hookup, Laundry Room, Washer Hookup
Features
- Open Floorplan, Primary Downstairs, Tub/shower Combo
- Flooring: Hardwood, Tile
- Windows: Insulated Windows, Vinyl Frames
- Basement: Crawl Space
- Has fireplace: No
Interior area
- Total structure area: 1,008
- Total interior livable area: 1,008 sqft
- Finished area above ground: 1,320
Property
Parking
- Total spaces: 1
- Parking features: Garage Door Opener, Kitchen Level, Off Street
- Attached garage spaces: 1
Features
- Levels: One
- Patio & porch: Porch, Porch - Covered
- Exterior features: None
- Fencing: Fenced
Lot
- Size: 10,454 sqft
- Dimensions: 70 x 150
- Features: Level, Split Possible
Details
- Parcel number: 0003g204
Construction
Type & style
- Home type: SingleFamily
- Property subtype: Single Family Residence
Materials
- Other
- Foundation: Block
- Roof: Shingle
Condition
- New construction: No
- Year built: 1954
Utilities & green energy
- Sewer: Public Sewer
- Water: Public
- Utilities for property: Cable Available, Electricity Available, Phone Available, Sewer Connected
Community & neighborhood
Security
- Security features: Smoke Detector(s)
Location
- Region: Fort Oglethorpe
- Subdivision: Fairlawn
Other
Other facts
- Listing terms: Cash,Conventional,FHA,VA Loan,Owner May Carry
Price history
| Date | Event | Price |
|---|---|---|
| 5/30/2025 | Sold | $221,900-1.3%$220/sqft |
Source: Greater Chattanooga Realtors #1506370 | ||
| 5/6/2025 | Contingent | $224,900$223/sqft |
Source: Greater Chattanooga Realtors #1506370 | ||
| 3/31/2025 | Price change | $224,900-1.8%$223/sqft |
Source: Greater Chattanooga Realtors #1506370 | ||
| 3/3/2025 | Price change | $229,000-4.2%$227/sqft |
Source: Greater Chattanooga Realtors #1506370 | ||
| 1/28/2025 | Listed for sale | $239,000+4%$237/sqft |
Source: Greater Chattanooga Realtors #1506370 | ||
Public tax history
| Year | Property taxes | Tax assessment |
|---|---|---|
| 2024 | $1,459 +17.2% | $65,555 +29% |
| 2023 | $1,245 +18.7% | $50,833 +29.1% |
| 2022 | $1,049 | $39,375 |
Find assessor info on the county website
Neighborhood: 30742
Nearby schools
GreatSchools rating
- NABattlefield Primary SchoolGrades: PK-2Distance: 1.1 mi
- 6/10Lakeview Middle SchoolGrades: 6-8Distance: 1.9 mi
- 4/10Lakeview-Fort Oglethorpe High SchoolGrades: 9-12Distance: 0.9 mi
Schools provided by the listing agent
- Elementary: Battlefield Elementary
- Middle: Lakeview Middle
- High: Lakeview-Ft. Oglethorpe
Source: Greater Chattanooga Realtors. This data may not be complete. We recommend contacting the local school district to confirm school assignments for this home.
Get a cash offer in 3 minutes
Find out how much your home could sell for in as little as 3 minutes with a no-obligation cash offer.
Estimated market value
$220,500
Get a cash offer in 3 minutes
Find out how much your home could sell for in as little as 3 minutes with a no-obligation cash offer.
Estimated market value
$220,500

