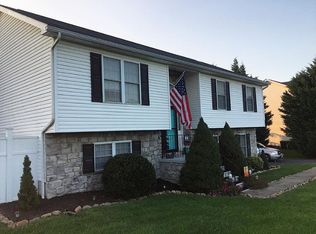Beautiful split-level in the Eastside Village subdivision! This home features 3 bedrooms, 2 full baths, Bamboo hardwood flooring throughout, new HVAC system, 2-year-old water heater, and soft water system. First level offers a nice living room with vaulted ceilings, spacious kitchen/dining room combo with ample cabinet and table space, master bedroom with a walk-in closet and en suite, and laundry area. Lower level provides a bonus room that can be used as a game or family room, storage space under stairwell, access to the 2-car garage, and utility room that has a rough-in for a bathroom. Lovely wood deck is perfect for entertaining! Conveniently close to shops, restaurants, schools, and commuter routes. Schedule your tour today - you do not want to miss this!!
This property is off market, which means it's not currently listed for sale or rent on Zillow. This may be different from what's available on other websites or public sources.

