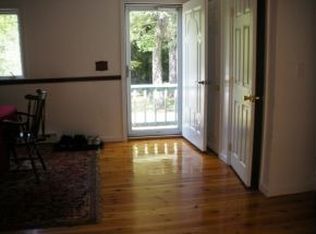Welcome to this impressive Cape designed by Rob Reno and custom built by Scott Dias all nicely sited on a beautifully landscaped 3.46 acre lot. Enter and be greeted by the beauty of the 2 story foyer with unique stone accent wall and lovely glass chandelier. This impressive home boasts over 3000 square feet of comfortable living space. The Gourmet Kitchen features Brazilian granite, Cherry Crown Point cabinets and updated professional appliances. The open floor plan allows a lovely flow into either the living room with stone fireplace or the dining room with built in Crown Point hutch all with plenty of room to entertain family and friends. The side entry mudroom has ample closets, first floor laundry, powder room and access to the 2 car attached garage. Enjoy the heated four season porch or step out onto the deck and relax. The first floor master bedroom has an en suite, walk in closet and easy access to the 4 season room. The second floor offers 2 additional bedrooms, family room, office, study and two more baths. The 1.5 story Carriage House / Barn is perfect for an additional vehicle, recreational vehicles or yard equipment. The location of this property makes an easy commute and is near golf, skiing, recreation and restaurants. Pride of ownership is evident throughout this home. This home must be seen to be fully appreciated for all that it has to offer. The many amenities and features are available upon request.
This property is off market, which means it's not currently listed for sale or rent on Zillow. This may be different from what's available on other websites or public sources.

