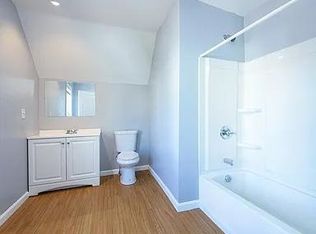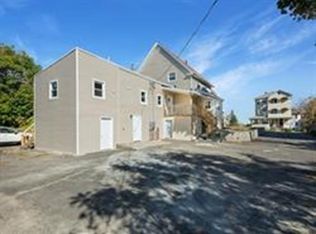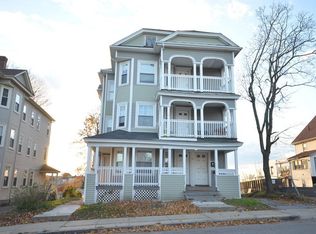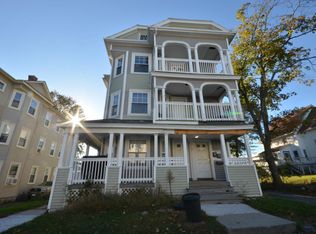Newly renovated 2 family home. All licenses had been obtained and work done by professionals. The front house features 4 BRs/ 3bath with a large living and dining rooms. The back house consists of 2 BRs and 1 full bath. All appliances are brand new. Heating, plumbing, and electricity are new. The hot water for both houses run with separate tankless systems. Back on market. Financial did not go through.
This property is off market, which means it's not currently listed for sale or rent on Zillow. This may be different from what's available on other websites or public sources.



