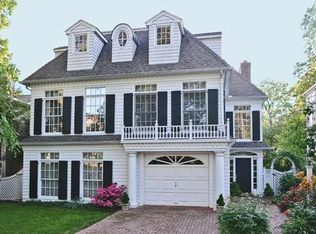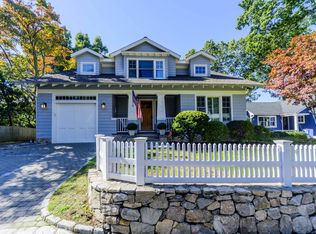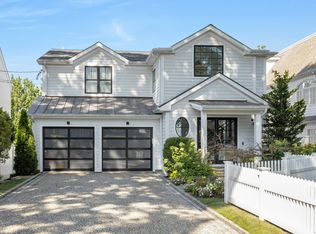Sold for $1,750,000
$1,750,000
43 Pine Point Road, Norwalk, CT 06853
4beds
2,283sqft
Single Family Residence
Built in 1950
6,098.4 Square Feet Lot
$1,992,400 Zestimate®
$767/sqft
$7,061 Estimated rent
Home value
$1,992,400
$1.89M - $2.09M
$7,061/mo
Zestimate® history
Loading...
Owner options
Explore your selling options
What's special
Welcome to Rowayton's Pine Point neighborhood! This warm and charming home has wonderful views of Long Island Sound and spectacular sunsets. Expanded cape with flexible floor plan takes advantage of the water views from almost every room. Formal living room with fireplace opens to dining room/sun room. Spacious kitchen has breakfast bar and dining area which opens through French doors to the large deck overlooking Roton Point, Greens Ledge Light and the NYC skyline on clear days. There is a office/bedroom option and full bath on the first floor as well. The primary suite boasts cathedral ceiling, dressing room, fireplace and large bath. Three additional bedrooms on the upper floor. Full basement has ample space with playroom, laundry room, storage and access to the fenced back yard and patio. High and dry out of the flood zone. Store your beach toys, kayaks, paddle boards and chairs in the attached garage for the 2 minute walk to the Pine Point Association private beach and small craft boat launch. Possible mooring rights off Crescent Beach. Come experience all Rowayton has to offer! Walk or bike everywhere; village, train, schools and clubs. 55 minutes to NYC on Metro North.
Zillow last checked: 8 hours ago
Listing updated: August 29, 2025 at 04:26am
Listed by:
Tammy Langalis 203-644-2393,
William Raveis Real Estate 203-854-5116
Bought with:
Tammy Langalis, RES.0769359
William Raveis Real Estate
Source: Smart MLS,MLS#: 24093398
Facts & features
Interior
Bedrooms & bathrooms
- Bedrooms: 4
- Bathrooms: 3
- Full bathrooms: 3
Primary bedroom
- Features: 2 Story Window(s), High Ceilings, Dressing Room, Fireplace, Full Bath, Hardwood Floor
- Level: Upper
- Area: 205.02 Square Feet
- Dimensions: 10.2 x 20.1
Bedroom
- Features: Hardwood Floor
- Level: Upper
- Area: 110.88 Square Feet
- Dimensions: 9.9 x 11.2
Bedroom
- Features: Hardwood Floor
- Level: Upper
- Area: 142.79 Square Feet
- Dimensions: 10.9 x 13.1
Bedroom
- Features: Hardwood Floor
- Level: Upper
- Area: 143.03 Square Feet
- Dimensions: 9.11 x 15.7
Den
- Features: Hardwood Floor
- Level: Main
- Area: 126.35 Square Feet
- Dimensions: 9.5 x 13.3
Dining room
- Features: French Doors, Hardwood Floor
- Level: Main
- Area: 141.6 Square Feet
- Dimensions: 12 x 11.8
Family room
- Features: Fireplace, Hardwood Floor
- Level: Main
- Area: 204.02 Square Feet
- Dimensions: 10.1 x 20.2
Kitchen
- Features: Breakfast Bar, Granite Counters, Dining Area
- Level: Main
- Area: 154.68 Square Feet
- Dimensions: 10.11 x 15.3
Living room
- Features: Bookcases, Fireplace, Hardwood Floor
- Level: Main
- Area: 188.64 Square Feet
- Dimensions: 13.1 x 14.4
Rec play room
- Features: Laminate Floor
- Level: Lower
- Area: 343.68 Square Feet
- Dimensions: 17.9 x 19.2
Heating
- Forced Air, Oil
Cooling
- Central Air
Appliances
- Included: Gas Cooktop, Oven, Refrigerator, Dishwasher, Washer, Dryer, Water Heater
- Laundry: Lower Level, Mud Room
Features
- Wired for Data, Open Floorplan
- Doors: French Doors
- Basement: Full,Storage Space,Interior Entry,Partially Finished,Liveable Space
- Attic: Pull Down Stairs
- Number of fireplaces: 3
Interior area
- Total structure area: 2,283
- Total interior livable area: 2,283 sqft
- Finished area above ground: 2,283
Property
Parking
- Total spaces: 2
- Parking features: Attached, Paved, Driveway, Asphalt
- Attached garage spaces: 1
- Has uncovered spaces: Yes
Features
- Patio & porch: Deck
- Exterior features: Rain Gutters, Stone Wall
- Fencing: Partial
- Has view: Yes
- View description: Water
- Has water view: Yes
- Water view: Water
- Waterfront features: Walk to Water, Beach Access, Association Required
Lot
- Size: 6,098 sqft
- Features: Sloped
Details
- Parcel number: 256776
- Zoning: B
Construction
Type & style
- Home type: SingleFamily
- Architectural style: Cape Cod
- Property subtype: Single Family Residence
Materials
- Shingle Siding
- Foundation: Block
- Roof: Asphalt
Condition
- New construction: No
- Year built: 1950
Utilities & green energy
- Sewer: Public Sewer
- Water: Public
Community & neighborhood
Location
- Region: Norwalk
- Subdivision: Rowayton
HOA & financial
HOA
- Has HOA: Yes
- HOA fee: $850 annually
- Amenities included: Lake/Beach Access
Price history
| Date | Event | Price |
|---|---|---|
| 8/29/2025 | Sold | $1,750,000-15.9%$767/sqft |
Source: | ||
| 8/8/2025 | Pending sale | $2,080,000$911/sqft |
Source: | ||
| 6/11/2025 | Price change | $2,080,000-5.2%$911/sqft |
Source: | ||
| 5/8/2025 | Listed for sale | $2,195,000+133.7%$961/sqft |
Source: | ||
| 6/29/2001 | Sold | $939,100$411/sqft |
Source: | ||
Public tax history
| Year | Property taxes | Tax assessment |
|---|---|---|
| 2025 | $29,547 +1.5% | $1,319,540 |
| 2024 | $29,098 +34.9% | $1,319,540 +46.3% |
| 2023 | $21,575 +4.3% | $901,790 |
Find assessor info on the county website
Neighborhood: 06853
Nearby schools
GreatSchools rating
- 8/10Rowayton SchoolGrades: K-5Distance: 0.6 mi
- 4/10Roton Middle SchoolGrades: 6-8Distance: 1.3 mi
- 3/10Brien Mcmahon High SchoolGrades: 9-12Distance: 1.9 mi
Schools provided by the listing agent
- Elementary: Rowayton
- Middle: Roton
- High: Brien McMahon
Source: Smart MLS. This data may not be complete. We recommend contacting the local school district to confirm school assignments for this home.
Get pre-qualified for a loan
At Zillow Home Loans, we can pre-qualify you in as little as 5 minutes with no impact to your credit score.An equal housing lender. NMLS #10287.
Sell for more on Zillow
Get a Zillow Showcase℠ listing at no additional cost and you could sell for .
$1,992,400
2% more+$39,848
With Zillow Showcase(estimated)$2,032,248


