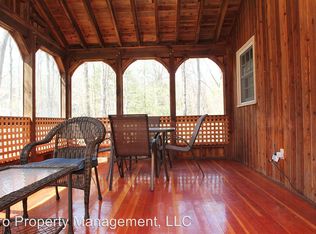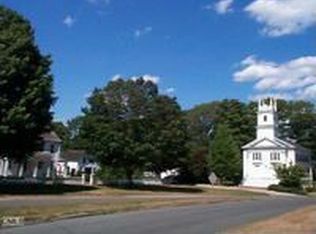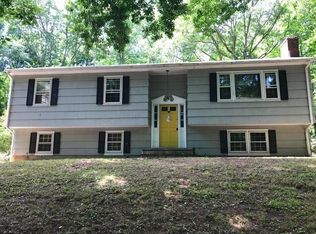Sold for $700,000
$700,000
43 Pine Mountain Road, Redding, CT 06896
4beds
2,931sqft
Single Family Residence
Built in 1969
4.45 Acres Lot
$877,000 Zestimate®
$239/sqft
$4,836 Estimated rent
Home value
$877,000
$816,000 - $947,000
$4,836/mo
Zestimate® history
Loading...
Owner options
Explore your selling options
What's special
Completely remodeled inside and out with state of the art kitchen and beautiful hardwood floors overlooking a private yard on 4.51 acres. Improvements include: Exterior siding, windows and doors, garage doors w/openers, front roof, re-pointed chimney, deck refurbished and stained, front walkway, landscaping, stairs, downspout drains underground, new front door, both sliders, exterior lights, pole light. Interior: Refurbished FR & den w/sheetrock, new ceiling; Den-refurbished bookcases; new flooring throughout; 3 baths-2 refurbished and 1 totally restored. Kitchen refurbished with all new stainless steel appliances: GE Side by Side Refrigerator w/water & ice maker; Double Oven; Gas Stoves-new gaslines with Bluetooth on command, gridle & 6 burners; new Bluetooth Exhaust Fan. First Floor: Tile floor, granite counter all refinished hw floors, all new interior drains; 2 working Fireplaces (1 w/wood stove). Bedrooms-new floors, walls, new fixtures & bi-fold doors in all 3 bedrooms. MBR was completed restored & gutted with new Full Bath w/stall shower, sink with vanity & crown moldings. Hallway Entry has all new floors with hardwood on demand in den closet. (see addendum below for additional info) All new Propane Heating and Central Hydro Air (3 outdoor tanks rented from Lehigh) Entire electrical system is totally upgraded with all new lighting. All new plumbing, new valves, new faucet, new toilet bowls, shower & tub. Hot water system is On Demand in closet off den. Carbon Monoxide & Smoke Detectors installed electrically with back up. This beautiful and lovingly refurbished "like new" home has a great balance between total privacy and convenience to shopping, commuter roads, Metro North along with Redding's Blue Ribbon schools, Community Center, New Pond Farm, Topstone Park, Putnam & Huntington State Parks and numerous open space trails throughout town. Don't miss this opportunity to see this turn key home in a picturesque town known as the "Vermont of Fairfield County!"
Zillow last checked: 8 hours ago
Listing updated: September 23, 2023 at 06:05am
Listed by:
Joanne Grasso 203-733-9344,
Coldwell Banker Realty 203-438-9000
Bought with:
Nelly Patric Navarrete, RES.0780417
Keller Williams Prestige Prop.
Source: Smart MLS,MLS#: 170587885
Facts & features
Interior
Bedrooms & bathrooms
- Bedrooms: 4
- Bathrooms: 3
- Full bathrooms: 3
Primary bedroom
- Features: Full Bath, Stall Shower, Walk-In Closet(s), Hardwood Floor
- Level: Main
- Area: 218.3 Square Feet
- Dimensions: 11.8 x 18.5
Bedroom
- Features: Hardwood Floor
- Level: Main
- Area: 174.08 Square Feet
- Dimensions: 12.8 x 13.6
Bedroom
- Features: Hardwood Floor
- Level: Main
- Area: 114.24 Square Feet
- Dimensions: 9.6 x 11.9
Bathroom
- Features: Dressing Room, Tub w/Shower, Tile Floor
- Level: Main
- Area: 62.72 Square Feet
- Dimensions: 9.8 x 6.4
Bathroom
- Features: Stall Shower, Tile Floor
- Level: Lower
- Area: 35.72 Square Feet
- Dimensions: 7.6 x 4.7
Dining room
- Features: Bay/Bow Window, Balcony/Deck, Dining Area, Sliders, Tile Floor
- Level: Main
- Area: 123.05 Square Feet
- Dimensions: 11.5 x 10.7
Family room
- Features: Fireplace, Wood Stove, Composite Floor, Concrete Floor
- Level: Lower
- Area: 561.33 Square Feet
- Dimensions: 23.1 x 24.3
Kitchen
- Features: Remodeled, Granite Counters, Kitchen Island, Pantry, Sliders, Tile Floor
- Level: Main
- Area: 157.55 Square Feet
- Dimensions: 11.5 x 13.7
Living room
- Features: Bay/Bow Window, Fireplace, Hardwood Floor
- Level: Main
- Area: 258.03 Square Feet
- Dimensions: 14.1 x 18.3
Heating
- Hydro Air, Wood/Coal Stove, Zoned, Propane, Wood
Cooling
- Central Air, Zoned
Appliances
- Included: Gas Cooktop, Gas Range, Oven, Convection Oven, Range Hood, Refrigerator, Freezer, Ice Maker, Dishwasher, Tankless Water Heater
- Laundry: Lower Level, Mud Room
Features
- Open Floorplan, Entrance Foyer
- Doors: French Doors
- Windows: Thermopane Windows
- Basement: Full,Finished,Heated,Cooled,Interior Entry,Garage Access
- Attic: Pull Down Stairs,Storage
- Number of fireplaces: 2
Interior area
- Total structure area: 2,931
- Total interior livable area: 2,931 sqft
- Finished area above ground: 1,475
- Finished area below ground: 1,456
Property
Parking
- Total spaces: 2
- Parking features: Attached, Driveway, Garage Door Opener, Private
- Attached garage spaces: 2
- Has uncovered spaces: Yes
Features
- Patio & porch: Deck
- Exterior features: Garden, Outdoor Grill, Rain Gutters, Lighting
Lot
- Size: 4.45 Acres
- Features: Interior Lot, Subdivided, Few Trees, Rolling Slope, Wooded
Details
- Parcel number: 271609
- Zoning: R-2
Construction
Type & style
- Home type: SingleFamily
- Architectural style: Ranch
- Property subtype: Single Family Residence
Materials
- Clapboard, Vinyl Siding
- Foundation: Block, Concrete Perimeter, Raised
- Roof: Asphalt
Condition
- New construction: No
- Year built: 1969
Utilities & green energy
- Sewer: Septic Tank
- Water: Well
- Utilities for property: Cable Available
Green energy
- Energy efficient items: Windows
Community & neighborhood
Community
- Community features: Golf, Library, Medical Facilities, Park, Public Rec Facilities, Near Public Transport, Shopping/Mall, Stables/Riding
Location
- Region: Redding
- Subdivision: Pine Mountain Estates
Price history
| Date | Event | Price |
|---|---|---|
| 9/22/2023 | Sold | $700,000+0.1%$239/sqft |
Source: | ||
| 9/7/2023 | Pending sale | $699,000$238/sqft |
Source: | ||
| 7/31/2023 | Listed for sale | $699,000$238/sqft |
Source: | ||
Public tax history
| Year | Property taxes | Tax assessment |
|---|---|---|
| 2025 | $14,560 +2.9% | $492,900 |
| 2024 | $14,156 +44.8% | $492,900 +39.6% |
| 2023 | $9,777 +3.4% | $353,100 +24.6% |
Find assessor info on the county website
Neighborhood: 06896
Nearby schools
GreatSchools rating
- 8/10John Read Middle SchoolGrades: 5-8Distance: 3 mi
- 7/10Joel Barlow High SchoolGrades: 9-12Distance: 5.6 mi
- 8/10Redding Elementary SchoolGrades: PK-4Distance: 3.8 mi
Schools provided by the listing agent
- Elementary: Redding
- Middle: John Read
- High: Joel Barlow
Source: Smart MLS. This data may not be complete. We recommend contacting the local school district to confirm school assignments for this home.
Get pre-qualified for a loan
At Zillow Home Loans, we can pre-qualify you in as little as 5 minutes with no impact to your credit score.An equal housing lender. NMLS #10287.
Sell for more on Zillow
Get a Zillow Showcase℠ listing at no additional cost and you could sell for .
$877,000
2% more+$17,540
With Zillow Showcase(estimated)$894,540


