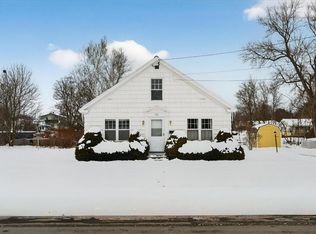Closed
Listed by:
Hughes Group Team,
Casella Real Estate 802-772-7487
Bought with: Real Broker LLC
$275,000
43 Phillips Street, Rutland City, VT 05701
3beds
1,310sqft
Ranch
Built in 1954
0.42 Acres Lot
$283,400 Zestimate®
$210/sqft
$2,333 Estimated rent
Home value
$283,400
$153,000 - $521,000
$2,333/mo
Zestimate® history
Loading...
Owner options
Explore your selling options
What's special
Charming 3-Bedroom Ranch on a Spacious .42 Acre Lot! Discover the blend of comfort and convenience in this inviting 3-bedroom, 1-bathroom ranch-style home. Nestled on a generous .42-acre lot, this property offers plenty of space for gardening, outdoor activities, and pets to roam freely. Step inside to a cozy living room featuring a pellet stove, perfect for warmth and ambiance during colder months. Stay comfortable year-round with mini splits for efficient heating and cooling. The spacious kitchen seamlessly opens to the dining area, creating an inviting space for meals and gatherings. Outside, enjoy the large back deck, ideal for entertaining, relaxing, or simply soaking in the serene surroundings. With vinyl siding for low-maintenance upkeep, this home is move-in ready and built for easy living. Don’t miss this fantastic opportunity to own a charming home with ample outdoor space. Schedule your showing today!
Zillow last checked: 8 hours ago
Listing updated: March 26, 2025 at 10:55am
Listed by:
Hughes Group Team,
Casella Real Estate 802-772-7487
Bought with:
Mark E Triller
Real Broker LLC
Source: PrimeMLS,MLS#: 5029078
Facts & features
Interior
Bedrooms & bathrooms
- Bedrooms: 3
- Bathrooms: 1
- Full bathrooms: 1
Heating
- Oil, Pellet Stove, Baseboard, Hot Water
Cooling
- Mini Split
Appliances
- Included: Dishwasher, Dryer, Microwave, Electric Range, Refrigerator, Washer, Domestic Water Heater
- Laundry: In Basement
Features
- Dining Area, Kitchen Island
- Flooring: Carpet, Tile, Wood
- Basement: Full,Unfinished,Interior Entry
Interior area
- Total structure area: 2,260
- Total interior livable area: 1,310 sqft
- Finished area above ground: 1,310
- Finished area below ground: 0
Property
Parking
- Total spaces: 2
- Parking features: Paved, Attached
- Garage spaces: 2
Features
- Levels: One
- Stories: 1
Lot
- Size: 0.42 Acres
- Features: City Lot, Level
Details
- Parcel number: 54017017589
- Zoning description: Unknown
Construction
Type & style
- Home type: SingleFamily
- Architectural style: Ranch
- Property subtype: Ranch
Materials
- Wood Frame, Vinyl Siding
- Foundation: Block
- Roof: Asphalt Shingle
Condition
- New construction: No
- Year built: 1954
Utilities & green energy
- Electric: Circuit Breakers
- Sewer: Public Sewer
- Utilities for property: Phone Available
Community & neighborhood
Location
- Region: Rutland
Other
Other facts
- Road surface type: Paved
Price history
| Date | Event | Price |
|---|---|---|
| 3/26/2025 | Sold | $275,000$210/sqft |
Source: | ||
| 2/11/2025 | Listed for sale | $275,000+77.4%$210/sqft |
Source: | ||
| 6/6/2019 | Sold | $155,000$118/sqft |
Source: | ||
| 4/7/2019 | Price change | $155,000-6.1%$118/sqft |
Source: Alison McCullough Real Estate #4738907 Report a problem | ||
| 3/5/2019 | Listed for sale | $165,000+28.4%$126/sqft |
Source: Alison McCullough Real Estate #4738907 Report a problem | ||
Public tax history
| Year | Property taxes | Tax assessment |
|---|---|---|
| 2024 | -- | $137,700 |
| 2023 | -- | $137,700 |
| 2022 | -- | $137,700 |
Find assessor info on the county website
Neighborhood: Rutland City
Nearby schools
GreatSchools rating
- 4/10Rutland Intermediate SchoolGrades: 3-6Distance: 0.8 mi
- 3/10Rutland Middle SchoolGrades: 7-8Distance: 0.8 mi
- 8/10Rutland Senior High SchoolGrades: 9-12Distance: 1.2 mi
Get pre-qualified for a loan
At Zillow Home Loans, we can pre-qualify you in as little as 5 minutes with no impact to your credit score.An equal housing lender. NMLS #10287.
