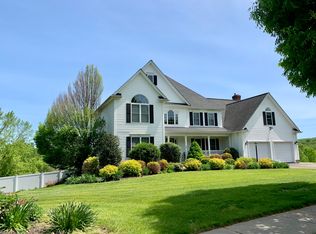Welcome to your forever home, nestled in a picturesque neighborhood! This captivating Colonial offers a lifetime of comfort and convenience. The prime location in the sought-after Cranberry Estates ensures a delightful living experience. As you approach the property, the charming curb appeal and meticulously designed landscaping greet you warmly. Step inside this thoughtfully crafted home, and you'll be greeted by a fabulous great room with vaulted ceilings, creating an inviting and spacious ambiance. The open floor plan seamlessly connects to the generously sized kitchen, making it ideal for both everyday living and entertaining. One of the most desirable features of this home is the luxurious first-floor primary suite. Upstairs, you'll discover two well-appointed bedrooms, with the possibility to create additional livable space to suit your needs. The garage also holds potential, with an unfinished portion that can be converted into a 4th bedroom or the ultimate media room, allowing for flexibility and customization. The lower level boasts a partially finished area with new carpeting and a convenient half bath, adding to the versatility of this splendid home. For added ease, the three-car garage provides direct access to the basement, simplifying storage and movement. This home is the epitome of location, layout, and lifestyle, promising a truly exceptional living experience. Embrace the serenity and charm your dream home awaits!
This property is off market, which means it's not currently listed for sale or rent on Zillow. This may be different from what's available on other websites or public sources.

