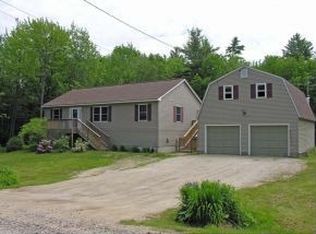Welcome to 43 Peverly Road in the heart of Northfield, NH. Bring the whole extended family! This expansive, well-maintained four bedroom stately Colonial with large attached in-law has room for the whole family! The farmers porch is the perfect place for rocking chairs to relax with your morning coffee or to retire to after a long day. Inside you will find the well-crafted touches such as crown molding, wainscotting, gleaming hardwood floors, adundent built-ins and new carpeting that add to the country charm of the estate. The updated kitchen boasts granite countertops and stainless steel appliances, leading to the office with floor to ceiling bookcases to showcase all of your novels or escape to a comfy chair with your favorite book. Upstairs you will find four bedrooms including an enormous master suite with private master bathroom and deck. The attached in-law is the answer to all of your extra guest, playroom, home office or home-school needs. Attached two-car garage, additional storage/utility room as well as the unfinished basement will provide all of the storage you need. Additional potential 2 car garage for more cars or all of your toys. On 6.2 private wooded acres this property is sure to delight. Minutes to Route 93 and positioned perfectly to access all the year-round attractions Central New Hampshire has to offer, this home is exactly what you have been waiting for.
This property is off market, which means it's not currently listed for sale or rent on Zillow. This may be different from what's available on other websites or public sources.
