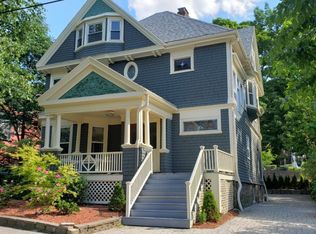A truly rare offering! Impressive Victorian home on a lovely tree-lined street just steps to Boston's Franklin Park in the coveted Parkside neighborhood. Built as a single-family in 1894, this special home offers 3 levels of gracious living. Fall in love w/ the handsome character throughout; two working fireplaces, original alabaster light, crown moulding, tiled foyer, bay windows, paneled dining room, built-ins, French doors & much more! Updated through-out including a 2016 chef's kitchen, w/ quartz counters, Jenn-Air / Bosch apps, master bath w/steam shower/ whirlpool & more. Front porch, sunroom, balcony and huge landscaped yards w/ custom patio & deck, prized perennials, ornamentals, raised bed organic garden, & pears and heirloom apple tree! 1200 sq. ft. top floor works as in-law suite or separate rental apt. New 3 car driveway, roof & exterior trim. Enjoy the proximity to Orange Line, Brewery restaurants, Exodus Bagels, parks & more! 1st Open House Sunday, 5/20, 12:00-1:30
This property is off market, which means it's not currently listed for sale or rent on Zillow. This may be different from what's available on other websites or public sources.
