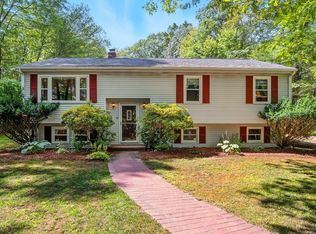Sold for $739,000 on 09/06/24
$739,000
43 Perry St, Douglas, MA 01516
3beds
1,911sqft
Single Family Residence
Built in 1987
13.62 Acres Lot
$773,000 Zestimate®
$387/sqft
$4,027 Estimated rent
Home value
$773,000
$703,000 - $850,000
$4,027/mo
Zestimate® history
Loading...
Owner options
Explore your selling options
What's special
Welcome to your own personal private oasis, surrounded by everything nature has to offer. This 13.62 Acre lot is privately set off the road with a large backyard and endless possibilities for expansion or create a family compound with possibility of 2 additional lots. This 3 bed 2 bath home offers a beautiful eat in kitchen, separate dining room and very large living room with an amazing stone fireplace along with a full bath with laundry on the main level. The oak staircase will lead you to your front to back main bedroom with an additional bathroom and 2 more bedrooms on the second floor. The basement is partially finished with a family room and plenty of storage in the utility room along with a nice work bench. Outdoors you will find a very relaxing screened porch with a mounted TV, an outdoor shower and the Above Ground pool. This home also comes with a Barn fully equipped with electricity and water. This house makes buying a home feel like your living at a resort!
Zillow last checked: 8 hours ago
Listing updated: September 06, 2024 at 04:43pm
Listed by:
David Fasano 508-360-8213,
Streamline Realty, LLC 844-477-2170
Bought with:
Rich Attridge
Keller Williams Realty-Merrimack
Source: MLS PIN,MLS#: 73238749
Facts & features
Interior
Bedrooms & bathrooms
- Bedrooms: 3
- Bathrooms: 2
- Full bathrooms: 2
Primary bedroom
- Features: Skylight, Ceiling Fan(s), Closet, Flooring - Wall to Wall Carpet
- Level: Second
Bedroom 2
- Features: Skylight, Ceiling Fan(s), Closet, Flooring - Wall to Wall Carpet
- Level: Second
Bedroom 3
- Features: Ceiling Fan(s), Closet, Flooring - Wall to Wall Carpet
- Level: Second
Primary bathroom
- Features: No
Bathroom 1
- Features: Bathroom - 3/4, Bathroom - Tiled With Shower Stall, Flooring - Stone/Ceramic Tile, Dryer Hookup - Electric, Washer Hookup
- Level: First
Bathroom 2
- Features: Bathroom - Full, Bathroom - With Tub & Shower, Flooring - Stone/Ceramic Tile
- Level: Second
Dining room
- Features: Closet, Flooring - Hardwood
- Level: Main,First
Family room
- Features: Closet, Flooring - Wall to Wall Carpet
- Level: Basement
Kitchen
- Features: Ceiling Fan(s), Flooring - Stone/Ceramic Tile, Dining Area
- Level: Main,First
Living room
- Features: Flooring - Hardwood, Window(s) - Bay/Bow/Box
- Level: Main,First
Heating
- Baseboard, Oil, Wood Stove
Cooling
- Central Air
Appliances
- Laundry: Main Level, First Floor, Electric Dryer Hookup, Washer Hookup
Features
- Flooring: Tile, Carpet, Concrete, Hardwood
- Doors: Insulated Doors
- Windows: Insulated Windows, Screens
- Basement: Full,Partially Finished,Walk-Out Access,Interior Entry
- Number of fireplaces: 1
- Fireplace features: Living Room
Interior area
- Total structure area: 1,911
- Total interior livable area: 1,911 sqft
Property
Parking
- Total spaces: 10
- Parking features: Detached, Storage, Workshop in Garage, Barn, Off Street, Stone/Gravel, Paved
- Garage spaces: 1
- Has uncovered spaces: Yes
Features
- Patio & porch: Screened, Deck - Wood, Patio
- Exterior features: Porch - Screened, Deck - Wood, Patio, Pool - Above Ground, Rain Gutters, Barn/Stable, Screens, Outdoor Shower
- Has private pool: Yes
- Pool features: Above Ground
- Frontage length: 743.00
Lot
- Size: 13.62 Acres
- Features: Wooded
Details
- Additional structures: Barn/Stable
- Foundation area: 1092
- Parcel number: M:0242 B:0000017 L:,4196274
- Zoning: RA
Construction
Type & style
- Home type: SingleFamily
- Architectural style: Cape
- Property subtype: Single Family Residence
Materials
- Frame
- Foundation: Concrete Perimeter
- Roof: Shingle
Condition
- Year built: 1987
Utilities & green energy
- Electric: Circuit Breakers
- Sewer: Private Sewer
- Water: Private
- Utilities for property: for Electric Range, for Electric Dryer, Washer Hookup
Community & neighborhood
Community
- Community features: Walk/Jog Trails, Golf, Highway Access
Location
- Region: Douglas
Other
Other facts
- Road surface type: Paved
Price history
| Date | Event | Price |
|---|---|---|
| 9/6/2024 | Sold | $739,000-0.1%$387/sqft |
Source: MLS PIN #73238749 | ||
| 7/1/2024 | Contingent | $739,900$387/sqft |
Source: MLS PIN #73238749 | ||
| 6/27/2024 | Price change | $739,900-2%$387/sqft |
Source: MLS PIN #73238749 | ||
| 5/15/2024 | Listed for sale | $755,000+4.1%$395/sqft |
Source: MLS PIN #73238749 | ||
| 7/11/2023 | Sold | $725,000$379/sqft |
Source: MLS PIN #73039147 | ||
Public tax history
| Year | Property taxes | Tax assessment |
|---|---|---|
| 2025 | $7,010 +2.4% | $532,300 +5.1% |
| 2024 | $6,847 +1.7% | $506,400 +8% |
| 2023 | $6,732 +3.2% | $468,800 +20.2% |
Find assessor info on the county website
Neighborhood: 01516
Nearby schools
GreatSchools rating
- 3/10Douglas Elementary SchoolGrades: 2-5Distance: 2.2 mi
- 7/10Douglas Middle SchoolGrades: 6-8Distance: 2.2 mi
- 5/10Douglas High SchoolGrades: 9-12Distance: 2.1 mi

Get pre-qualified for a loan
At Zillow Home Loans, we can pre-qualify you in as little as 5 minutes with no impact to your credit score.An equal housing lender. NMLS #10287.
Sell for more on Zillow
Get a free Zillow Showcase℠ listing and you could sell for .
$773,000
2% more+ $15,460
With Zillow Showcase(estimated)
$788,460