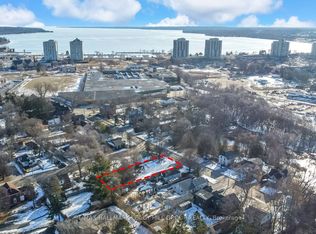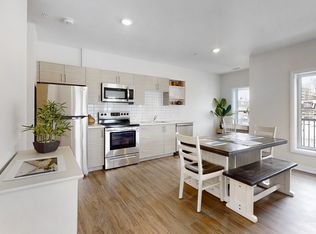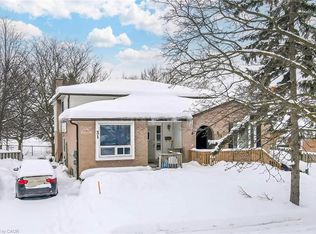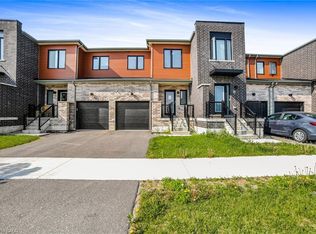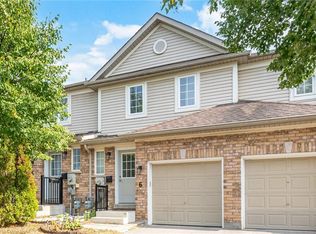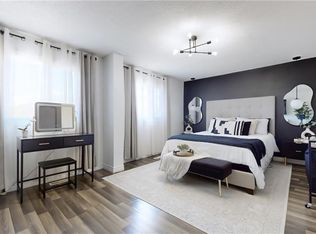Welcome to this charming 2-story detached duplex, a fantastic investment opportunity or a perfect starter home with income potential. Located in a tranquil, well-maintained neighborhood, this property offers two separate driveways for both the upper and lower units. The main floor features a bright, open-concept layout with dual entry points. The dining area walks out to a private balcony overlooking a serene park and pond, a perfect spot to enjoy year-round wildlife. The spacious living room and a convenient two-piece bathroom complete this level. An original hardwood staircase leads to the second floor, which has two generously sized bedrooms and a full three-piece bathroom, ready for your personal style. The lower unit, with its own private walk-up entrance, is a bright and inviting space. Large windows fill the unit with natural light, highlighting a spacious bedroom, a cozy living and dining area, a well-sized kitchen, and a four-piece bathroom. Conveniently located just minutes from Highway 400, this home provides easy access to downtown Barrie, local shops, restaurants, and the scenic shores of Kempenfelt Bay. Don't miss this chance to own a versatile property in a prime location!
For sale
C$599,000
43 Perry St, Barrie, ON L4N 2G2
3beds
1,187sqft
Single Family Residence, Residential
Built in 1910
5,464.8 Square Feet Lot
$-- Zestimate®
C$505/sqft
C$-- HOA
What's special
Tranquil well-maintained neighborhoodOriginal hardwood staircaseGenerously sized bedroomsFull three-piece bathroomBright and inviting space
- 90 days |
- 61 |
- 4 |
Zillow last checked: 8 hours ago
Listing updated: December 09, 2025 at 07:38pm
Listed by:
Bryan Jaskolka, Salesperson,
CMI REAL ESTATE INC
Source: ITSO,MLS®#: 40784221Originating MLS®#: Cornerstone Association of REALTORS®
Facts & features
Interior
Bedrooms & bathrooms
- Bedrooms: 3
- Bathrooms: 3
- Full bathrooms: 2
- 1/2 bathrooms: 1
- Main level bathrooms: 1
Other
- Level: Second
Bedroom
- Level: Second
Bedroom
- Level: Lower
Bathroom
- Features: 2-Piece
- Level: Main
Bathroom
- Features: 3-Piece
- Level: Second
Bathroom
- Features: 4-Piece
- Level: Lower
Dining room
- Level: Main
Foyer
- Level: Main
Kitchen
- Level: Main
Kitchen
- Level: Lower
Laundry
- Level: Lower
Living room
- Level: Main
Recreation room
- Level: Lower
Heating
- Forced Air, Natural Gas
Cooling
- Central Air
Appliances
- Laundry: In-Suite
Features
- In-Law Floorplan, Other
- Basement: Separate Entrance,Full,Finished
- Has fireplace: No
Interior area
- Total structure area: 1,787
- Total interior livable area: 1,187 sqft
- Finished area above ground: 1,187
- Finished area below ground: 600
Property
Parking
- Total spaces: 3
- Parking features: Front Yard Parking, Private Drive Single Wide
- Uncovered spaces: 3
Features
- Has view: Yes
- Frontage type: South
- Frontage length: 79.20
Lot
- Size: 5,464.8 Square Feet
- Dimensions: 79.2 x 69
- Features: Urban, Rectangular, Major Highway, Park, Public Transit, Quiet Area, Ravine, View from Escarpment
Details
- Parcel number: 587910085
- Zoning: EP, RM1
Construction
Type & style
- Home type: SingleFamily
- Architectural style: Two Story
- Property subtype: Single Family Residence, Residential
Materials
- Stucco
- Foundation: Concrete Block
- Roof: Metal
Condition
- 100+ Years
- New construction: No
- Year built: 1910
Utilities & green energy
- Sewer: Sewer (Municipal)
- Water: Municipal
Community & HOA
Location
- Region: Barrie
Financial & listing details
- Price per square foot: C$505/sqft
- Annual tax amount: C$4,616
- Date on market: 10/30/2025
- Inclusions: Other, Negotiable, All Fixtures Permanently Attached To The Property In "as Is" Condition.
Bryan Jaskolka, Salesperson
(888) 465-1432
By pressing Contact Agent, you agree that the real estate professional identified above may call/text you about your search, which may involve use of automated means and pre-recorded/artificial voices. You don't need to consent as a condition of buying any property, goods, or services. Message/data rates may apply. You also agree to our Terms of Use. Zillow does not endorse any real estate professionals. We may share information about your recent and future site activity with your agent to help them understand what you're looking for in a home.
Price history
Price history
| Date | Event | Price |
|---|---|---|
| 10/30/2025 | Listed for sale | C$599,000C$505/sqft |
Source: | ||
Public tax history
Public tax history
Tax history is unavailable.Climate risks
Neighborhood: Queen's Park
Nearby schools
GreatSchools rating
No schools nearby
We couldn't find any schools near this home.
- Loading
