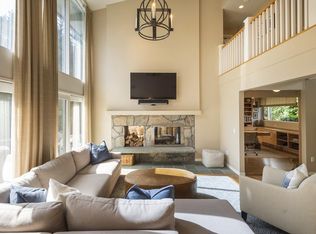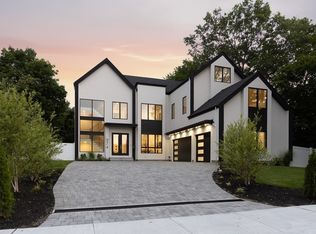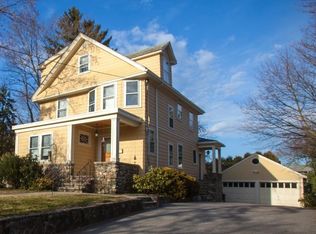Sold for $2,500,000
$2,500,000
43 Peregrine Rd, Newton, MA 02459
4beds
4,294sqft
Single Family Residence
Built in 1992
0.29 Acres Lot
$2,761,800 Zestimate®
$582/sqft
$7,940 Estimated rent
Home value
$2,761,800
$2.57M - $3.01M
$7,940/mo
Zestimate® history
Loading...
Owner options
Explore your selling options
What's special
Introducing South Newton's meticulously renovated modern Deck House ! Located in a quiet neighborhood, this stunning and one-of-a-kind residence radiates sophistication throughout. Every detail of this magnificent home has been thoughtfully designed with a contemporary flair. With four spacious bedrooms and four luxurious bathrooms, this residence offers an abundance of space and comfort for a growing family. Stunning landscaping and a kidney-shaped inground pool make this the perfect spot to entertain friends and family. Prepare to be captivated by the sleek lines, high-end finishes, and a carefully crafted layout that embodies the essence of modern living. Reach out to Michael Clebnik at Michael clebnik @ gmail. com . Open House Sunday, August 27, 11 am - 1 pm.
Zillow last checked: 8 hours ago
Listing updated: October 09, 2023 at 09:59am
Listed by:
Barry P. Winer 617-733-7373,
Bay Associates Realty 617-733-7373
Bought with:
Barry P. Winer
Bay Associates Realty
Source: MLS PIN,MLS#: 73141007
Facts & features
Interior
Bedrooms & bathrooms
- Bedrooms: 4
- Bathrooms: 4
- Full bathrooms: 3
- 1/2 bathrooms: 1
Primary bedroom
- Features: Bathroom - Full, Bathroom - Double Vanity/Sink, Vaulted Ceiling(s), Walk-In Closet(s), Closet/Cabinets - Custom Built, Flooring - Hardwood, Balcony / Deck, Balcony - Exterior, Cable Hookup, Deck - Exterior, Dressing Room, Exterior Access, High Speed Internet Hookup, Remodeled, Slider, Lighting - Pendant
- Level: Second
- Area: 432
- Dimensions: 24 x 18
Bedroom 2
- Features: Walk-In Closet(s), Flooring - Wall to Wall Carpet, Window(s) - Picture, Cable Hookup, Remodeled, Lighting - Overhead
- Level: Second
- Area: 154
- Dimensions: 11 x 14
Bedroom 3
- Features: Bathroom - Full, Closet/Cabinets - Custom Built, Flooring - Wall to Wall Carpet, Cable Hookup, High Speed Internet Hookup, Lighting - Overhead
- Level: Second
- Area: 196
- Dimensions: 14 x 14
Bedroom 4
- Features: Closet, Flooring - Hardwood, Cable Hookup, High Speed Internet Hookup, Remodeled, Lighting - Overhead
- Level: Second
- Area: 168
- Dimensions: 12 x 14
Primary bathroom
- Features: Yes
Bathroom 1
- Level: Second
Bathroom 2
- Level: Second
Bathroom 3
- Level: Second
Dining room
- Features: Wood / Coal / Pellet Stove, Flooring - Laminate, Deck - Exterior, Exterior Access, High Speed Internet Hookup, Open Floorplan, Recessed Lighting, Remodeled, Slider, Lighting - Overhead, Flooring - Engineered Hardwood
- Level: First
- Area: 182
- Dimensions: 14 x 13
Family room
- Features: Bathroom - Half, Flooring - Laminate, Window(s) - Picture, Cable Hookup, High Speed Internet Hookup, Open Floorplan, Recessed Lighting, Remodeled, Crown Molding, Flooring - Engineered Hardwood
- Level: First
- Area: 336
- Dimensions: 24 x 14
Kitchen
- Features: Flooring - Stone/Ceramic Tile, Window(s) - Picture, Cable Hookup, Deck - Exterior, Recessed Lighting, Remodeled, Slider, Stainless Steel Appliances, Peninsula, Lighting - Overhead, Archway
- Level: First
- Area: 182
- Dimensions: 14 x 13
Living room
- Features: Wood / Coal / Pellet Stove, Beamed Ceilings, Flooring - Laminate, Window(s) - Picture, Cable Hookup, High Speed Internet Hookup, Open Floorplan, Recessed Lighting, Remodeled, Sunken, Lighting - Pendant, Archway, Flooring - Engineered Hardwood
- Level: Main,First
- Area: 378
- Dimensions: 14 x 27
Office
- Features: Flooring - Laminate, French Doors, Cable Hookup, High Speed Internet Hookup, Recessed Lighting, Remodeled, Slider, Flooring - Engineered Hardwood
- Level: First
- Area: 130
- Dimensions: 10 x 13
Heating
- Central, Forced Air, Propane
Cooling
- Central Air
Appliances
- Included: Water Heater, Range, Oven, Dishwasher, Disposal, Microwave, Refrigerator, Freezer, Washer, Dryer
- Laundry: Second Floor
Features
- Cable Hookup, High Speed Internet Hookup, Recessed Lighting, Slider, Closet, Open Floorplan, Home Office, Exercise Room, Play Room, Central Vacuum, Wired for Sound, Internet Available - Broadband
- Flooring: Wood, Tile, Carpet, Laminate, Flooring - Engineered Hardwood, Flooring - Wall to Wall Carpet
- Doors: French Doors, Insulated Doors
- Windows: Screens
- Basement: Finished
- Number of fireplaces: 1
- Fireplace features: Dining Room, Living Room
Interior area
- Total structure area: 4,294
- Total interior livable area: 4,294 sqft
Property
Parking
- Total spaces: 3
- Parking features: Under, Garage Door Opener, Storage, Insulated, Paved Drive
- Attached garage spaces: 2
- Uncovered spaces: 1
Accessibility
- Accessibility features: No
Features
- Patio & porch: Patio
- Exterior features: Patio, Balcony, Pool - Inground, Storage, Professional Landscaping, Sprinkler System, Decorative Lighting, Screens, Fenced Yard, Stone Wall
- Has private pool: Yes
- Pool features: In Ground
- Fencing: Fenced
Lot
- Size: 0.29 Acres
- Features: Gentle Sloping
Details
- Parcel number: 820390001100,706837
- Zoning: N/A
Construction
Type & style
- Home type: SingleFamily
- Architectural style: Contemporary
- Property subtype: Single Family Residence
Materials
- Frame
- Foundation: Concrete Perimeter
- Roof: Shingle
Condition
- Updated/Remodeled,Remodeled
- Year built: 1992
Utilities & green energy
- Electric: 110 Volts, 200+ Amp Service
- Sewer: Public Sewer
- Water: Public
Green energy
- Energy efficient items: Thermostat
Community & neighborhood
Security
- Security features: Security System
Community
- Community features: Public Transportation, Shopping, Pool, Tennis Court(s), Park, Walk/Jog Trails, Golf, Bike Path, Highway Access, Private School, Public School, T-Station, University, Sidewalks
Location
- Region: Newton
- Subdivision: Oak Hill
Other
Other facts
- Road surface type: Paved
Price history
| Date | Event | Price |
|---|---|---|
| 10/3/2023 | Sold | $2,500,000-8.9%$582/sqft |
Source: MLS PIN #73141007 Report a problem | ||
| 8/16/2023 | Price change | $2,745,000-3.7%$639/sqft |
Source: MLS PIN #73141007 Report a problem | ||
| 7/26/2023 | Listed for sale | $2,849,000+227.5%$663/sqft |
Source: MLS PIN #73141007 Report a problem | ||
| 9/16/1999 | Sold | $870,000$203/sqft |
Source: Public Record Report a problem | ||
Public tax history
| Year | Property taxes | Tax assessment |
|---|---|---|
| 2025 | $21,665 +3.4% | $2,210,700 +3% |
| 2024 | $20,948 +4% | $2,146,300 +8.5% |
| 2023 | $20,136 +4.5% | $1,978,000 +8% |
Find assessor info on the county website
Neighborhood: Oak Hill
Nearby schools
GreatSchools rating
- 10/10Memorial Spaulding Elementary SchoolGrades: K-5Distance: 0.4 mi
- 8/10Oak Hill Middle SchoolGrades: 6-8Distance: 1.2 mi
- 10/10Newton South High SchoolGrades: 9-12Distance: 1.3 mi
Schools provided by the listing agent
- Elementary: Spaulding
- Middle: Oak Hill Middle
- High: Newton South
Source: MLS PIN. This data may not be complete. We recommend contacting the local school district to confirm school assignments for this home.
Get a cash offer in 3 minutes
Find out how much your home could sell for in as little as 3 minutes with a no-obligation cash offer.
Estimated market value$2,761,800
Get a cash offer in 3 minutes
Find out how much your home could sell for in as little as 3 minutes with a no-obligation cash offer.
Estimated market value
$2,761,800


