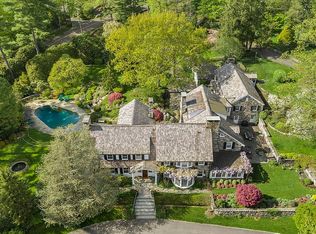Tucked away on a premier, near town lane in an ultimately private two acre sanctuary, this warmly recast colonial, reached by a gated drive, displays an appealing and wonderfully rich aesthetic infused with individuality and unreserved freshness. An important part of the renovation plan was to have every primary room face the pond and property, with varying kinds of window openings, from broad bays to full length French doors framing and artfully differentiating the inspiring views. Inside, polished wood floors, hand-crafted millwork and custom tiling details are infused with high-tech upgrades. Several new rooms were added, as well as a new portico and new wood shingled roof which was included in the complete over- hall of the homes exterior. A formal entrance foyer invites all into the living room anchored by a slate surround fireplace opening to an adjoining solarium awash in sunlight, property and pond views. A highly functional paneled library/office is made cozy with a fireplace. The delicately-hued dining room is fit for formal entertaining with its elegant generosity of space. A substantial granite countered kitchen, family room with fireplace, and breakfast room, each with French doors to the property- serves as the central food preparation/ informal entertainment gathering area. Its design and new top quality appliances are a testament to the excellence of the homes beauty and architectural integrity. Just off the kitchen is a recently completed mud room with extensive built-ins, storage and access to the two car garage. The lower level finished playroom/media room and laundry includes an au pair bedroom with full bath and private entrance. Upstairs are five bedrooms and three baths including a deluxe master with sitting area, marble spa/bath and French doors to a Juliet balcony overlooking the lush pondscape property. Living and entertaining is a pure joy in this picture-perfect home located in an esteemed area close to town, yet seemingly worlds away.
This property is off market, which means it's not currently listed for sale or rent on Zillow. This may be different from what's available on other websites or public sources.
