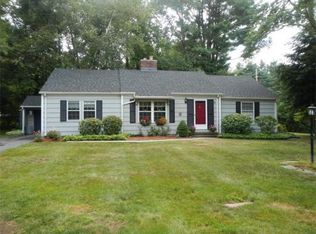Spacious Colonial on .82 acres! Original home was torn down & rebuilt in 2019 with new energy efficient HVAC, plumbing, roof, siding, windows, insulation, garage & CENTRAL AIR, it's all 2019! Lovely, covered farmers porch to welcome your guests & a modern open floor plan with serene Pottery Barn colors. Fantastic kitchen includes stainless steel appliances w/5 burner gas stove, stunning granite counters, large center island w/seating, new tiled backsplash, recessed lighting and tile floor. Need multi generational living? 1st floor bedroom (currently used as home office) and full bath w/walk in shower & handicap accessible door. Also, a 1st floor playroom/sun room could be a 2nd home office. Desirable 2nd floor layout has 3 large bedrooms w/closet systems, ceiling fans & spacious full bath w/tiled floor, double sink vanity w/granite counter and linen closet. Oversized 2 car garage w/back yard entry leads to convenient tiled mudroom/laundry room. 4 POSSIBLE BEDROOMS, but 2 bedroom septic
This property is off market, which means it's not currently listed for sale or rent on Zillow. This may be different from what's available on other websites or public sources.

