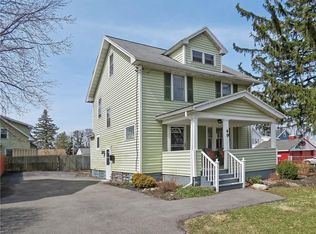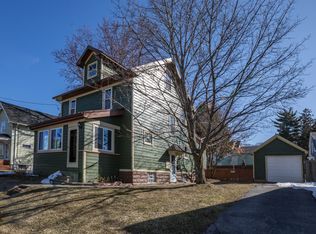Want TURN-KEY This is IT! Convenient location to 590 and walking trails. Stroll to the lake or local restaurants! This 2BR 1Bath colonial is a buyer's dream come true for this price. Tons of charm with Hardwood Floors throughout, Formal Dining Room with newly installed Sliding Glass Door to yard (2018), REMODELED BATH, Detached 1 car garage with automatic opener and PRIVATE FENCED YARD! Low maintenance perennial landscaping. Rebuilt FRONT PORCH with TREX Decking! Walk up attic has spray foam insulation and is just waiting to be finished. All Mechanics updated too! Anderson Replacement Windows, High Efficiency TRANE Furnace 2006, Central Air 2019, Nest Thermostat, H2O tank 2015, 150Amp updated Electric, Garage Roof 2020. Extra dry basement, no sump needed! All appliances included! GREENLIGHT NETWORK Installed to HOUSE! Showings begin Friday at 3pm. Delayed negotiations. Offers due MONDAY 6/22 @ 4pm.
This property is off market, which means it's not currently listed for sale or rent on Zillow. This may be different from what's available on other websites or public sources.

