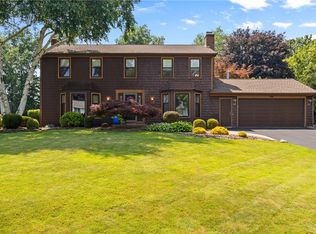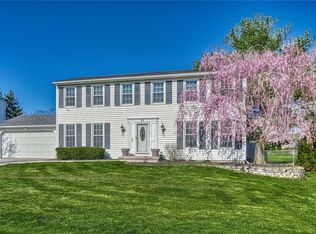If you're in the market for a completely finished, home-show ready, open concept Raised Ranch in the Greece school district, look no further. So many nice updates have been made to this home, all you'll really need to do is move right in. Just through the double entryway and up a few short steps it's immediately obvious that this home was made for family time and gatherings. The living, dining, and kitchen are completely open to one another, ensuring that no one gets left out of the party. Sliders to the bi-level back deck and a large fully fenced yard with an in-ground pool virtually ensure successful summers. At 2500 sqft, with 5 bedrooms and 2 full baths, there's also a lot of space here for quiet study or conversation. Tastefully appointed and priced right!
This property is off market, which means it's not currently listed for sale or rent on Zillow. This may be different from what's available on other websites or public sources.

