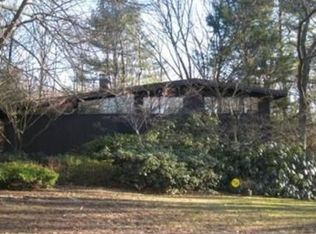A Jewel of architecture! Designed + expanded later by Walter Pierce, this stunning Mid-Century modern home in award-winner Peacock Farm neighborhood is beautifully sited, South facing, overlooking the Conservation land. Striking entertainment-sized living with glass walls, transom windows, and a 4-season solarium allow year-round light and nature views. Kitchen boasts maple cabinets, high-end appliances, Corian tops and center island. 1st floor wing has master suite with dressing room and dble vanity bath, home office and recreational room with built-in library. Children's wing has 2 generous bedrooms, 1 bath and a play room with built-ins. Separate 4th bed with en-suite bath, perfect for au pair/ guests. The grounds are magnificent with mature plantings, stone walls to leveled yard & bluestone patios, with unobstructed views of the surrounding land. Communal heated pool nearby. Easy access to Rte 2, Cambridge & Boston.
This property is off market, which means it's not currently listed for sale or rent on Zillow. This may be different from what's available on other websites or public sources.
