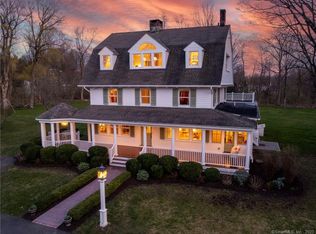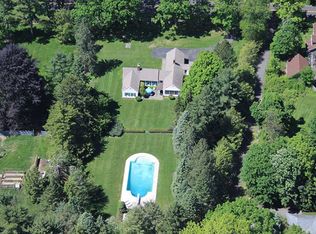Top In-Town Location! Walk-to-town from this gorgeous Nantucket-style home situated in the heart of downtown on 2+ park-like, quiet acres. Set back from the road, this is in-town living at its finest. Designed by architect Doug MacMillan, the fabulous 5BR home provides a perfect floorplan for easy living. Foyer features front-to-back views & Brazilian cherry floors inlaid w/Jerusalem marble, while the Living Room incl coved 12-foot ceilings, fireplace & 3 sets of double French doors to the yard. Chefs Kitchen w/12-foot island, breakfast bar, 2 Viking wall ovens, Wolf 6-burner gas cooktop, 2 SubZero refrigerator/freezers & Miele dishwasher. The Family Room has a fireplace, built-in media center & 12-foot ceilings. Formal Dining Room, Breakfast Room, Mudroom, Laundry + Powder Room complete this area. The main floor MBRS incl a Den/Sitting Room, spa-like Bath & 2 WIC. Upstairs, a large Study joins a private second Master or In-Law/Nanny Suite w/full bath & large WIC/dressing rm. 3 add'l Bedrooms are either ensuite or share a Jack & Jill bath. A mid-level Playroom offers its own half bath, media center & a multitude of storage space. The finished lower level incl multiple closets, a homework nook, dry bar & a Recreation-Media Room, Artist's Studio & Gym + roughed in Wine Cellar. Plumbing exists to add a bath. Outdoors, an expansive slate patio joins perennials, mature trees, manicured lawns & a quiet setting. Town water/sewer hookup available. Approx 1hr to NYC
This property is off market, which means it's not currently listed for sale or rent on Zillow. This may be different from what's available on other websites or public sources.

