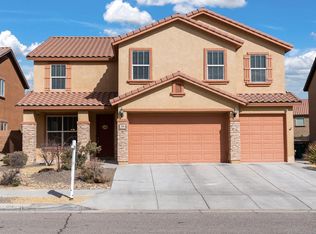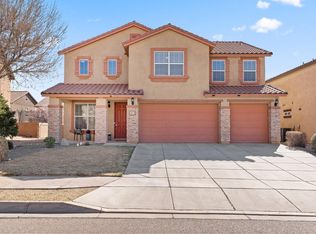Sold
Price Unknown
43 Paseo Vista Loop NE, Rio Rancho, NM 87124
5beds
3,129sqft
Single Family Residence
Built in 2008
7,840.8 Square Feet Lot
$506,800 Zestimate®
$--/sqft
$2,932 Estimated rent
Home value
$506,800
$461,000 - $557,000
$2,932/mo
Zestimate® history
Loading...
Owner options
Explore your selling options
What's special
Nestled in the picturesque Loma subdivision of Rio Rancho, this stunning home offers a perfect blend of comfort and elegance. Spanning five spacious bedrooms and three well-appointed bathrooms, it provides ample space for both relaxation and entertainment. Upon entering, you're greeted by a bright and airy foyer that flows seamlessly into an expansive Living/Dining and Kitchen area. One bedroom, is located on the main level, with the additional FOUR bedrooms and a full loft upstairs! The open-concept layout enhances the home's inviting atmosphere, making it perfect for gatherings with family and friends. The gourmet kitchen boasts modern stainless steel appliances, ample cabinetry, Adjacent to the kitchen, the dining area overlooks the beautifully landscaped backyard,
Zillow last checked: 8 hours ago
Listing updated: September 01, 2025 at 12:21pm
Listed by:
Mike Novak 505-280-2062,
Green Light Real Estate Svcs
Bought with:
Jonathan P Tenorio, 50026
Keller Williams Realty
Danielle M Mortensen, REC20240858
Keller Williams Realty
Source: SWMLS,MLS#: 1077721
Facts & features
Interior
Bedrooms & bathrooms
- Bedrooms: 5
- Bathrooms: 3
- Full bathrooms: 2
- 1/2 bathrooms: 1
Primary bedroom
- Level: Upper
- Area: 253.98
- Dimensions: 14.11 x 18
Bedroom 2
- Level: Upper
- Area: 207.24
- Dimensions: 15.7 x 13.2
Bedroom 3
- Level: Upper
- Area: 186.2
- Dimensions: 14 x 13.3
Bedroom 4
- Level: Upper
- Area: 291.43
- Dimensions: 15.1 x 19.3
Bedroom 5
- Level: Main
- Area: 114.43
- Dimensions: 11.11 x 10.3
Dining room
- Level: Main
- Area: 224.35
- Dimensions: 14.11 x 15.9
Kitchen
- Level: Main
- Area: 292.05
- Dimensions: 17.7 x 16.5
Living room
- Level: Main
- Area: 353.13
- Dimensions: 14.9 x 23.7
Heating
- Central, Forced Air, Multiple Heating Units, Natural Gas
Cooling
- Refrigerated
Appliances
- Included: Dryer, Dishwasher, Disposal, Microwave, Refrigerator, Washer
- Laundry: Gas Dryer Hookup, Washer Hookup, Dryer Hookup, ElectricDryer Hookup
Features
- Breakfast Area, Ceiling Fan(s), Cathedral Ceiling(s), Family/Dining Room, Great Room, Garden Tub/Roman Tub, High Speed Internet, Living/Dining Room, Multiple Living Areas, Pantry, Cable TV, Walk-In Closet(s)
- Flooring: Carpet, Tile
- Windows: Double Pane Windows, Insulated Windows, Vinyl
- Has basement: No
- Number of fireplaces: 1
- Fireplace features: Custom, Gas Log
Interior area
- Total structure area: 3,129
- Total interior livable area: 3,129 sqft
Property
Parking
- Total spaces: 3
- Parking features: Attached, Garage, Garage Door Opener, Oversized
- Attached garage spaces: 3
Features
- Levels: Two
- Stories: 2
- Patio & porch: Covered, Patio
- Exterior features: Private Yard
- Fencing: Wall
Lot
- Size: 7,840 sqft
- Features: Lawn, Landscaped
Details
- Parcel number: 1013069446471
- Zoning description: R-1
Construction
Type & style
- Home type: SingleFamily
- Architectural style: Custom
- Property subtype: Single Family Residence
Materials
- Frame, Synthetic Stucco
- Roof: Pitched,Tile
Condition
- Resale
- New construction: No
- Year built: 2008
Details
- Builder name: Pulte
Utilities & green energy
- Sewer: Public Sewer
- Water: Public
- Utilities for property: Cable Available, Cable Connected, Electricity Connected, Natural Gas Connected, Sewer Connected, Water Connected
Green energy
- Energy generation: None
Community & neighborhood
Security
- Security features: Smoke Detector(s)
Location
- Region: Rio Rancho
HOA & financial
HOA
- Has HOA: Yes
- HOA fee: $55 monthly
- Services included: Common Areas
Other
Other facts
- Listing terms: Cash,Conventional,FHA,VA Loan
Price history
| Date | Event | Price |
|---|---|---|
| 6/2/2025 | Sold | -- |
Source: | ||
| 4/20/2025 | Pending sale | $529,900$169/sqft |
Source: | ||
| 2/8/2025 | Listed for sale | $529,900+24.7%$169/sqft |
Source: | ||
| 5/28/2021 | Sold | -- |
Source: | ||
| 4/27/2021 | Pending sale | $425,000$136/sqft |
Source: | ||
Public tax history
| Year | Property taxes | Tax assessment |
|---|---|---|
| 2025 | $5,184 -0.3% | $148,551 +3% |
| 2024 | $5,198 +2.6% | $144,224 +3% |
| 2023 | $5,064 +1.9% | $140,023 +3% |
Find assessor info on the county website
Neighborhood: 87124
Nearby schools
GreatSchools rating
- 7/10Ernest Stapleton Elementary SchoolGrades: K-5Distance: 1.3 mi
- 7/10Eagle Ridge Middle SchoolGrades: 6-8Distance: 1.6 mi
- 7/10Rio Rancho High SchoolGrades: 9-12Distance: 0.6 mi
Get a cash offer in 3 minutes
Find out how much your home could sell for in as little as 3 minutes with a no-obligation cash offer.
Estimated market value$506,800
Get a cash offer in 3 minutes
Find out how much your home could sell for in as little as 3 minutes with a no-obligation cash offer.
Estimated market value
$506,800

