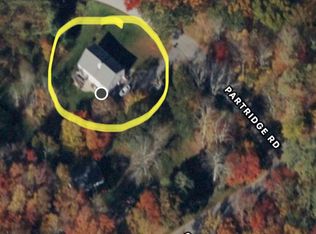BEAUTIFUL HOME OFFERS OPEN FLOOR PLAN,VAULTED CEILINGS IN LR & DINING AREA & KITCHEN, WOOD FFLOORS THRU-OU MAIN LEVEL, LARGE FAMILY RM W/HALF BATH, DIRECT ACCESS TO PATIO AND SPACIOUS LEVEL BACKYARD, 3CAR GARAGE, PAVED DRIVEWAY CENTRAL AIR, PROPANE IN FIREPLACE.
This property is off market, which means it's not currently listed for sale or rent on Zillow. This may be different from what's available on other websites or public sources.

