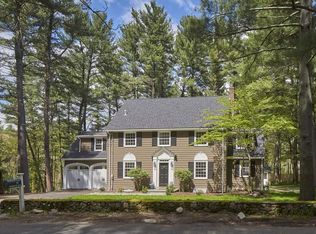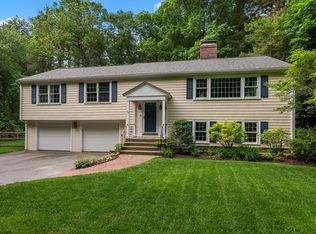This meticulously maintained oversized Cape with flexible floor plan offers 4 bedrooms/4 baths, a recently renovated kitchen which boasts tremendous cabinet and counter space. Granite counters with undermount kitchen sink, & Stainless steel appliances. Step down family room with atrium windows, recessed lighting, wood burning fireplace, spacious dining room complete with wainscoting, chair rail and window seat,upstairs has sitting room/study with built in bookcase & window seat, hardwood floors. Master suite includes gas fireplace, deck/balcony access, his&hers bath with claw foot bathtub,double vanity with skylight, recessed lighting and second laundry located upstairs. Large 2 car Barn style garage with storage loft website. Confirming lot that is adjacent to conservation land makes it feel like a private nature preserve.
This property is off market, which means it's not currently listed for sale or rent on Zillow. This may be different from what's available on other websites or public sources.

