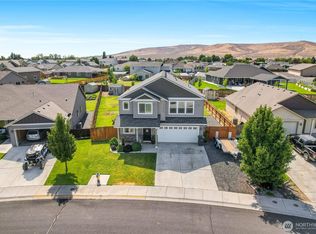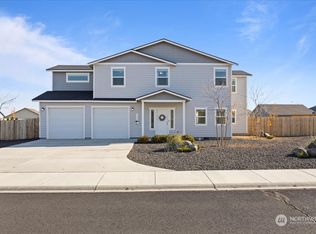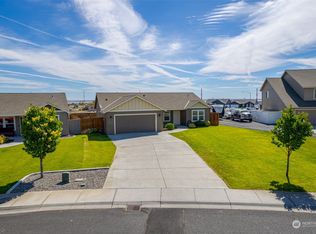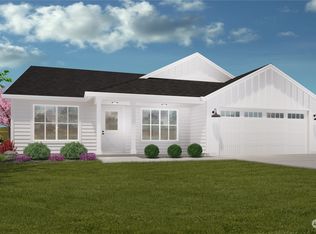Sold
Listed by:
Staci Faw,
WindermereRE/Central Basin LLC
Bought with: WindermereRE/Central Basin LLC
$350,000
43 Parkside Loop, Ephrata, WA 98823
3beds
1,400sqft
Single Family Residence
Built in 2017
9,165.02 Square Feet Lot
$355,300 Zestimate®
$250/sqft
$1,953 Estimated rent
Home value
$355,300
$320,000 - $398,000
$1,953/mo
Zestimate® history
Loading...
Owner options
Explore your selling options
What's special
Welcome home! Open concept 3 bedroom 1.75 bath home with primary suite, open floor plan with vaulted ceiling. Kitchen with island and bar seating, and slider door to the back patio. Huge fenced yard with storage shed and underground sprinklers, off street parking, attached garage. Covered front porch and a great location. Move in ready!
Zillow last checked: 8 hours ago
Listing updated: May 02, 2024 at 01:27pm
Listed by:
Staci Faw,
WindermereRE/Central Basin LLC
Bought with:
Staci Faw, 92683
WindermereRE/Central Basin LLC
Source: NWMLS,MLS#: 2213833
Facts & features
Interior
Bedrooms & bathrooms
- Bedrooms: 3
- Bathrooms: 2
- Full bathrooms: 1
- 3/4 bathrooms: 1
- Main level bedrooms: 3
Primary bedroom
- Level: Main
Bedroom
- Level: Main
Bedroom
- Level: Main
Bathroom three quarter
- Level: Main
Bathroom full
- Level: Main
Entry hall
- Level: Main
Living room
- Level: Main
Utility room
- Level: Main
Heating
- Heat Pump
Cooling
- Heat Pump
Appliances
- Included: Dishwashers_, Dryer(s), GarbageDisposal_, Microwaves_, Refrigerators_, StovesRanges_, Washer(s), Dishwasher(s), Garbage Disposal, Microwave(s), Refrigerator(s), Stove(s)/Range(s)
Features
- Bath Off Primary, Ceiling Fan(s)
- Flooring: Vinyl, Carpet
- Windows: Double Pane/Storm Window
- Basement: None
- Has fireplace: No
Interior area
- Total structure area: 1,400
- Total interior livable area: 1,400 sqft
Property
Parking
- Total spaces: 2
- Parking features: Attached Garage, Off Street
- Attached garage spaces: 2
Features
- Levels: One
- Stories: 1
- Entry location: Main
- Patio & porch: Wall to Wall Carpet, Bath Off Primary, Ceiling Fan(s), Double Pane/Storm Window, Vaulted Ceiling(s)
Lot
- Size: 9,165 sqft
- Features: Curbs, Paved, Sidewalk, Fenced-Fully, High Speed Internet, Outbuildings, Patio, Sprinkler System
- Topography: Level
Details
- Parcel number: 140307503
- Zoning description: Jurisdiction: City
- Special conditions: Standard
Construction
Type & style
- Home type: SingleFamily
- Property subtype: Single Family Residence
Materials
- Wood Products
- Foundation: Poured Concrete
- Roof: Composition
Condition
- Good
- Year built: 2017
Utilities & green energy
- Electric: Company: GCPUD
- Sewer: Sewer Connected, Company: City of Ephrata
- Water: Public, Company: City of Ephrata
Community & neighborhood
Location
- Region: Ephrata
- Subdivision: Ephrata
Other
Other facts
- Listing terms: Cash Out,Conventional,FHA,State Bond,USDA Loan,VA Loan
- Cumulative days on market: 404 days
Price history
| Date | Event | Price |
|---|---|---|
| 4/30/2024 | Sold | $350,000-2.8%$250/sqft |
Source: | ||
| 4/11/2024 | Pending sale | $359,900$257/sqft |
Source: | ||
| 3/25/2024 | Listed for sale | $359,900+90.7%$257/sqft |
Source: | ||
| 2/8/2017 | Sold | $188,700$135/sqft |
Source: Public Record | ||
Public tax history
| Year | Property taxes | Tax assessment |
|---|---|---|
| 2024 | $3,097 -2.9% | $296,008 +4.6% |
| 2023 | $3,189 +4.2% | $283,031 +12.8% |
| 2022 | $3,061 +10.5% | $250,950 +12.8% |
Find assessor info on the county website
Neighborhood: 98823
Nearby schools
GreatSchools rating
- 6/10Columbia Ridge Elementary SchoolGrades: K-4Distance: 0.3 mi
- 5/10Ephrata Middle SchoolGrades: 7-8Distance: 0.7 mi
- 4/10Ephrata High SchoolGrades: 9-12Distance: 1.2 mi
Schools provided by the listing agent
- Middle: Ephrata Mid
- High: Ephrata High
Source: NWMLS. This data may not be complete. We recommend contacting the local school district to confirm school assignments for this home.

Get pre-qualified for a loan
At Zillow Home Loans, we can pre-qualify you in as little as 5 minutes with no impact to your credit score.An equal housing lender. NMLS #10287.



