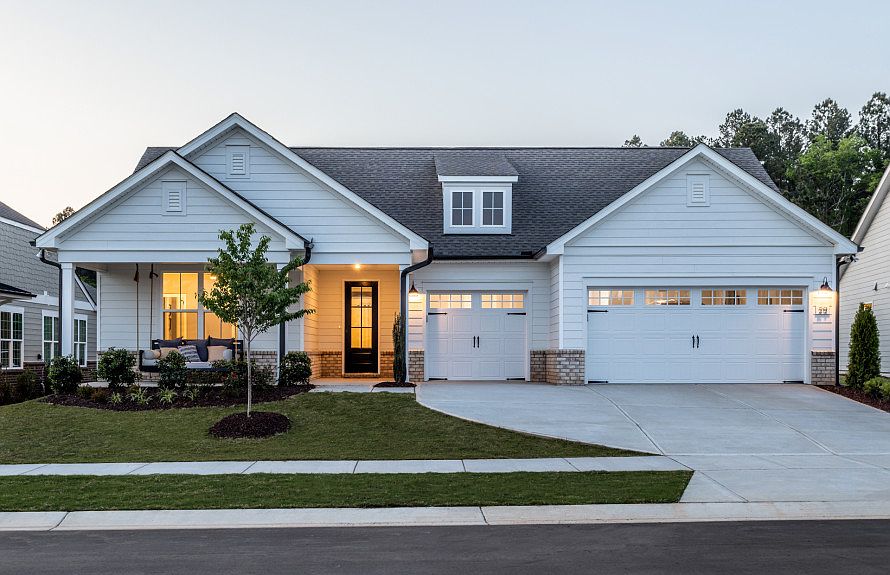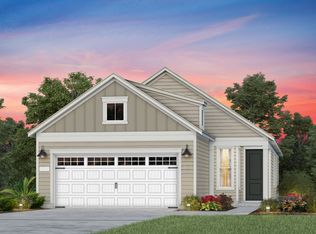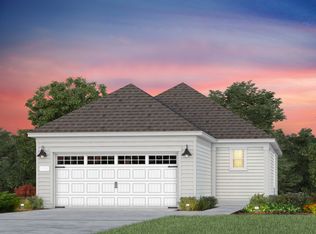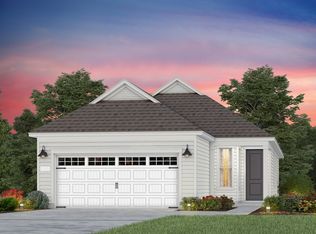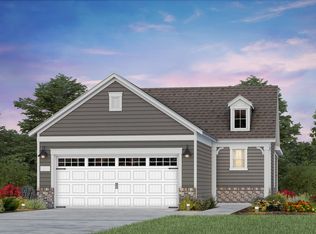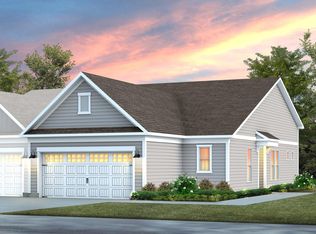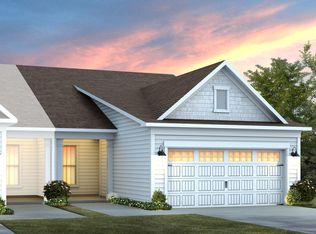43 Papillion Way, Clayton, NC 27520
What's special
- 162 days |
- 116 |
- 0 |
Zillow last checked: 8 hours ago
Listing updated: October 28, 2025 at 01:11am
Alex Lilly 919-816-1103,
Pulte Home Company LLC
Travel times
Schedule tour
Select your preferred tour type — either in-person or real-time video tour — then discuss available options with the builder representative you're connected with.
Facts & features
Interior
Bedrooms & bathrooms
- Bedrooms: 2
- Bathrooms: 2
- Full bathrooms: 2
Heating
- Forced Air, Natural Gas
Cooling
- Central Air
Appliances
- Included: Dishwasher, Disposal, Free-Standing Gas Range, Gas Water Heater, Microwave, Plumbed For Ice Maker, Stainless Steel Appliance(s), Vented Exhaust Fan
Features
- Granite Counters, High Ceilings, Pantry, Quartz Counters, Smart Thermostat, Walk-In Closet(s), Walk-In Shower, Wired for Data
- Flooring: Carpet, Vinyl, Tile
- Number of fireplaces: 1
Interior area
- Total structure area: 1,223
- Total interior livable area: 1,223 sqft
- Finished area above ground: 1,223
- Finished area below ground: 0
Property
Parking
- Total spaces: 2
- Parking features: Attached, Garage
- Attached garage spaces: 2
Features
- Levels: One
- Stories: 1
- Patio & porch: Covered, Patio
- Pool features: Community
- Has view: Yes
Lot
- Size: 5,662.8 Square Feet
Details
- Parcel number: 00000
- Special conditions: Standard
Construction
Type & style
- Home type: SingleFamily
- Architectural style: Ranch
- Property subtype: Single Family Residence, Residential
Materials
- Fiber Cement
- Foundation: Slab
- Roof: Shingle
Condition
- New construction: Yes
- Year built: 2025
- Major remodel year: 2025
Details
- Builder name: PulteGroup/Del Webb
Utilities & green energy
- Sewer: Public Sewer
- Water: Public
Community & HOA
Community
- Features: Clubhouse, Fitness Center, Pool, Tennis Court(s)
- Senior community: Yes
- Subdivision: Carolina Overlook
HOA
- Has HOA: Yes
- Amenities included: Cable TV, Clubhouse, Indoor Pool, Landscaping, Maintenance Grounds, Pool, Tennis Court(s)
- Services included: Cable TV, Internet, Maintenance Grounds
- HOA fee: $245 monthly
Location
- Region: Clayton
Financial & listing details
- Price per square foot: $327/sqft
- Annual tax amount: $1
- Date on market: 7/3/2025
About the community
Source: Del Webb
48 homes in this community
Available homes
| Listing | Price | Bed / bath | Status |
|---|---|---|---|
Current home: 43 Papillion Way | $399,990 | 2 bed / 2 bath | Available |
| 124 Omaha Way | $359,990 | 2 bed / 2 bath | Available |
| 141 Omaha Way | $360,870 | 2 bed / 2 bath | Available |
| 128 Omaha Way | $364,990 | 2 bed / 2 bath | Available |
| 173 Churchill Way | $399,990 | 2 bed / 2 bath | Available |
| 189 Churchill Way | $399,990 | 2 bed / 2 bath | Available |
| 35 Rockingham Way | $439,990 | 2 bed / 2 bath | Available |
| 105 Omaha Way | $388,345 | 2 bed / 2 bath | Available March 2026 |
| 76 Omaha Way | $349,990 | 2 bed / 2 bath | Pending |
| 141 Churchill Way | $437,590 | 2 bed / 2 bath | Pending |
| 264 Arcadius Dr | $549,990 | 3 bed / 2 bath | Pending |
Available lots
| Listing | Price | Bed / bath | Status |
|---|---|---|---|
| 109 Omaha Way | $344,990+ | 2 bed / 2 bath | Customizable |
| 125 Omaha Way | $344,990+ | 2 bed / 2 bath | Customizable |
| 133 Omaha Way | $344,990+ | 2 bed / 2 bath | Customizable |
| 149 Omaha Way | $344,990+ | 2 bed / 2 bath | Customizable |
| 88 Omaha Way | $344,990+ | 2 bed / 2 bath | Customizable |
| 93 Omaha Way | $344,990+ | 2 bed / 2 bath | Customizable |
| 102 Omaha Way | $349,990+ | 2 bed / 2 bath | Customizable |
| 121 Omaha Way | $349,990+ | 2 bed / 2 bath | Customizable |
| 129 Omaha Way | $349,990+ | 2 bed / 2 bath | Customizable |
| 132 Omaha Way | $349,990+ | 2 bed / 2 bath | Customizable |
| 137 Omaha Way | $349,990+ | 2 bed / 2 bath | Customizable |
| 145 Omaha Way | $349,990+ | 2 bed / 2 bath | Customizable |
| 84 Omaha Way | $349,990+ | 2 bed / 2 bath | Customizable |
| 94 Omaha Way | $349,990+ | 2 bed / 2 bath | Customizable |
| 97 Omaha Way | $349,990+ | 2 bed / 2 bath | Customizable |
| 98 Omaha Way | $349,990+ | 2 bed / 2 bath | Customizable |
| 1157 Steeplechase Blvd | $375,990+ | 2 bed / 2 bath | Customizable |
| 215 Churchill Way | $375,990+ | 2 bed / 2 bath | Customizable |
| 43 Sir Barton Trce | $375,990+ | 2 bed / 2 bath | Customizable |
| 53 Papillion Way | $375,990+ | 2 bed / 2 bath | Customizable |
| 917 Steeplechase Blvd | $375,990+ | 2 bed / 2 bath | Customizable |
| 941 Steeplechase Blvd | $375,990+ | 2 bed / 2 bath | Customizable |
| 966 Steeplechase Blvd | $375,990+ | 2 bed / 2 bath | Customizable |
| 974 Steeplechase Blvd | $375,990+ | 2 bed / 2 bath | Customizable |
| 199 Churchill Way | $391,990+ | 2 bed / 2 bath | Customizable |
| 207 Churchill Way | $391,990+ | 2 bed / 2 bath | Customizable |
| 32 Araco Dr | $391,990+ | 2 bed / 2 bath | Customizable |
| 37 Sir Barton Trce | $391,990+ | 2 bed / 2 bath | Customizable |
| 49 Papillion Way | $391,990+ | 2 bed / 2 bath | Customizable |
| 925 Steeplechase Blvd | $391,990+ | 2 bed / 2 bath | Customizable |
| 1064 Steeplechase Blvd | $399,990+ | 2 bed / 2 bath | Customizable |
| 1080 Steeplechase Blvd | $399,990+ | 2 bed / 2 bath | Customizable |
| 26 Araco Dr | $399,990+ | 2 bed / 2 bath | Customizable |
| 31 Sir Barton Trce | $399,990+ | 2 bed / 2 bath | Customizable |
| 43 Rockingham Way | $399,990+ | 2 bed / 2 bath | Customizable |
| 50 Sir Barton Trce | $399,990+ | 2 bed / 2 bath | Customizable |
| 67 E Araco Dr | $593,990+ | 2 bed / 3 bath | Customizable |
Source: Del Webb
Contact builder

By pressing Contact builder, you agree that Zillow Group and other real estate professionals may call/text you about your inquiry, which may involve use of automated means and prerecorded/artificial voices and applies even if you are registered on a national or state Do Not Call list. You don't need to consent as a condition of buying any property, goods, or services. Message/data rates may apply. You also agree to our Terms of Use.
Learn how to advertise your homesEstimated market value
$399,800
$380,000 - $420,000
Not available
Price history
| Date | Event | Price |
|---|---|---|
| 11/21/2025 | Price change | $411,612+2.9%$337/sqft |
Source: | ||
| 10/3/2025 | Price change | $399,990-3.2%$327/sqft |
Source: | ||
| 10/3/2025 | Price change | $413,260+0.7%$338/sqft |
Source: | ||
| 9/28/2025 | Price change | $410,480-0.7%$336/sqft |
Source: | ||
| 8/22/2025 | Price change | $413,260+0.7%$338/sqft |
Source: | ||
Public tax history
Monthly payment
Neighborhood: 27520
Nearby schools
GreatSchools rating
- 7/10Cooper ElementaryGrades: PK-5Distance: 1 mi
- 4/10Riverwood MiddleGrades: 6-8Distance: 2 mi
- 5/10Clayton HighGrades: 9-12Distance: 1.8 mi
Schools provided by the MLS
- Elementary: Johnston - Cooper Academy
- Middle: Johnston - Riverwood
- High: Johnston - Clayton
Source: Doorify MLS. This data may not be complete. We recommend contacting the local school district to confirm school assignments for this home.
