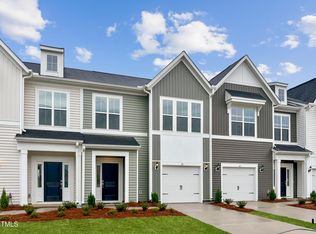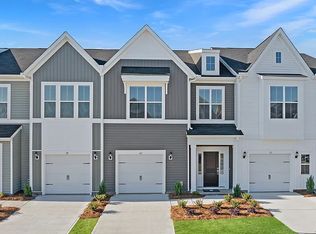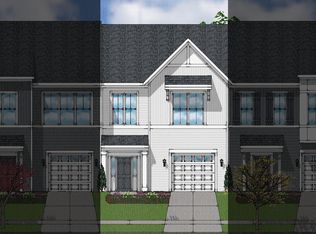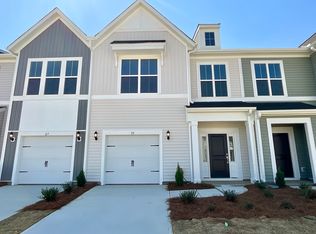Sold for $265,000 on 08/19/25
$265,000
43 Pansy #233, Clayton, NC 27520
3beds
1,825sqft
Townhouse, Residential
Built in 2025
2,178 Square Feet Lot
$266,100 Zestimate®
$145/sqft
$1,853 Estimated rent
Home value
$266,100
$253,000 - $282,000
$1,853/mo
Zestimate® history
Loading...
Owner options
Explore your selling options
What's special
TOP LOCATION and the BEST VALUE make this sprawling townhome (over 1800 square feet) a winner! 9' ceilings and extra tall windows allow a light and airy feel throughout. Designer kitchen with QUARTZ and tile backsplash flows to open concept living/dining area. Deluxe Primary Suite includes Flex Space (nursery, vanity area, home office - the choice is yours!) and dual vanity bath with tile floor, QUARTZ tops and separate water closet. Yard maintenance is handled by the HOA - you go enjoy pool, pickleball, playground and common green - all just a sidewalk stroll away. PRIME LOCALE at the corner of Hwys 70 & 42 puts shopping, dining, employers, schools and commuting arteries (540 now open) at your fingertips! Come meet Clayton's destination for townhome VALUE!
Zillow last checked: 8 hours ago
Listing updated: October 28, 2025 at 12:57am
Listed by:
Brian Nelson 919-625-7506,
Fonville Morisey & Barefoot
Bought with:
Sreedhar Rao Anchuri, 345375
NARS REALTY LLC
Source: Doorify MLS,MLS#: 10088017
Facts & features
Interior
Bedrooms & bathrooms
- Bedrooms: 3
- Bathrooms: 3
- Full bathrooms: 2
- 1/2 bathrooms: 1
Heating
- Central, Electric
Cooling
- Central Air
Appliances
- Included: Dishwasher, Disposal, Dryer, Electric Range, Microwave, Refrigerator, Stainless Steel Appliance(s)
- Laundry: Laundry Closet, Upper Level
Features
- Breakfast Bar, Double Vanity, High Speed Internet, Kitchen Island, Living/Dining Room Combination, Open Floorplan, Quartz Counters, Smooth Ceilings, Walk-In Closet(s)
- Flooring: Carpet, Vinyl, Tile
- Has fireplace: No
- Common walls with other units/homes: 2+ Common Walls
Interior area
- Total structure area: 1,825
- Total interior livable area: 1,825 sqft
- Finished area above ground: 1,825
- Finished area below ground: 0
Property
Parking
- Total spaces: 2
- Parking features: Attached, Garage, Garage Faces Front
- Attached garage spaces: 1
- Uncovered spaces: 1
Features
- Levels: Two
- Stories: 2
- Patio & porch: Patio
- Pool features: Community
- Has view: Yes
Lot
- Size: 2,178 sqft
Details
- Parcel number: 0
- Zoning: PD-R
- Special conditions: Standard
Construction
Type & style
- Home type: Townhouse
- Architectural style: Transitional
- Property subtype: Townhouse, Residential
- Attached to another structure: Yes
Materials
- Vinyl Siding
- Foundation: Slab
- Roof: Shingle
Condition
- New construction: Yes
- Year built: 2025
- Major remodel year: 2025
Details
- Builder name: Mungo Homes of NC
Utilities & green energy
- Sewer: Public Sewer
- Water: Public
- Utilities for property: Cable Connected, Electricity Connected, Sewer Connected, Water Connected
Community & neighborhood
Community
- Community features: Park, Playground, Pool, Sidewalks, Street Lights
Location
- Region: Clayton
- Subdivision: Buckhorn Branch
HOA & financial
HOA
- Has HOA: Yes
- HOA fee: $187 monthly
- Amenities included: Landscaping, Maintenance Grounds, Maintenance Structure, Park, Playground, Pool
- Services included: Maintenance Grounds, Maintenance Structure
Other
Other facts
- Road surface type: Asphalt
Price history
| Date | Event | Price |
|---|---|---|
| 8/19/2025 | Sold | $265,000-5%$145/sqft |
Source: | ||
| 6/26/2025 | Pending sale | $279,000$153/sqft |
Source: | ||
| 6/5/2025 | Price change | $279,000-1.8%$153/sqft |
Source: | ||
| 5/12/2025 | Price change | $284,000-5.6%$156/sqft |
Source: | ||
| 4/15/2025 | Price change | $301,000-2.5%$165/sqft |
Source: | ||
Public tax history
Tax history is unavailable.
Neighborhood: 27520
Nearby schools
GreatSchools rating
- 5/10East Clayton ElementaryGrades: PK-5Distance: 2.4 mi
- 8/10Clayton MiddleGrades: 6-8Distance: 2.7 mi
- 5/10Clayton HighGrades: 9-12Distance: 2.1 mi
Schools provided by the listing agent
- Elementary: Johnston - E Clayton
- Middle: Johnston - Clayton
- High: Johnston - Clayton
Source: Doorify MLS. This data may not be complete. We recommend contacting the local school district to confirm school assignments for this home.
Get a cash offer in 3 minutes
Find out how much your home could sell for in as little as 3 minutes with a no-obligation cash offer.
Estimated market value
$266,100
Get a cash offer in 3 minutes
Find out how much your home could sell for in as little as 3 minutes with a no-obligation cash offer.
Estimated market value
$266,100



