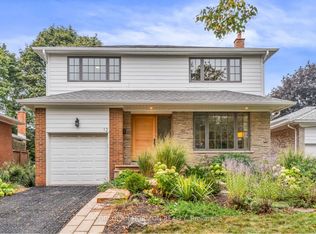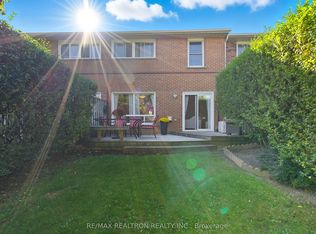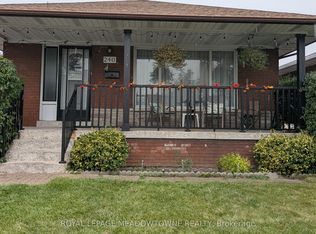This charming home featuring 3+1 bedrooms and a lower-level living area with walkout access to the expansive backyard. Venture down to the basement, which includes a spacious, separate laundry room. Delight in the ample living space, two full bathrooms, and parking for six cars, including an attached garage. The enormous backyard is perfect for entertaining and meeting all your outdoor needs. Elegant living spaces flooded with natural light, enhanced by modern interior lighting. The large living and dining area showcases expansive windows with views of the front garden, while the family room provides direct access to the backyard. The kitchen offers plenty of cupboards, a pantry, an eat-in kitchen with a breakfast area, making it ideal for family meals. Enjoy the privacy and space of the extra-large fenced backyard, perfect for hosting gatherings and more.Bathrooms: Experience 2 modern, full-sized bathrooms.Living Area: This expansive home offers a seamless flow with its 3+1 bedrooms and 2 full bathrooms, complemented by a convenient walk-out entrance to the backyard.Kitchen: The kitchen is designed with extensive counter space and ample cabinetry, ideal for meal preparation and storage.Storage: Each bedroom features generously sized closets.Flooring: Revel in beautiful laminate flooring throughout, complemented by carpeted stairs leading to the upper and lower levels, and a cozy carpeted basement.Natural Light: Sunfilled bedrooms and large windows in the living room ensure ample natural light.Climate Control: Control the temperature for optimal comfort with a personal thermostat.The price includes a payment back to you for lawn/snow care, and a 2% automatic discount for paying rent on/before the 1st.NEIGHBORHOOD: Neighborhood: Eringate-Centennial-West Deane, a family-friendly area known for its convenient amenities and green spacesNearby Amenities:Parks:Centennial Park: A large park offering various recreational activities, including a golf course, ski hill, and sports facilities.Westway Park: A smaller park with playgrounds and open spaces for picnics and relaxationDixon Park: Another nearby park with walking trails and sports fieldsSchools:Mill Valley Junior School: A well-regarded elementary school in the areaMichael Power/St. Joseph High School: A top-rated high school offering a range of academic and extracurricular programsShopping and Dining:Chris' No Frills: A nearby grocery store for everyday essentialsShoppers Drug Mart: A convenient pharmacy and retail storePorta Via: A popular local restaurant offering a variety of dishesTim Hortons: A well-known coffee shop chain for quick bites and beveragesTransportation:TTC BusStop: Just a 3-minute walk away, providing easy access to public transitKipling Station Subway Platform: A short 5-minute drive, making commuting to other parts of Toronto convenientProximity to Major Highways and Airport:Highways: Close to major highways like Highway 427 and the Gardiner Expressway, facilitating easy travel around the cityToronto International Airport: Just a short drive away, making it convenient for frequent travelersReady to make this your new home?
This property is off market, which means it's not currently listed for sale or rent on Zillow. This may be different from what's available on other websites or public sources.


