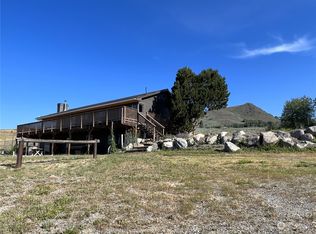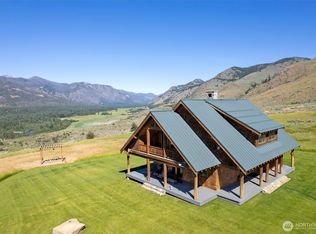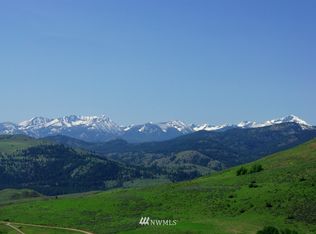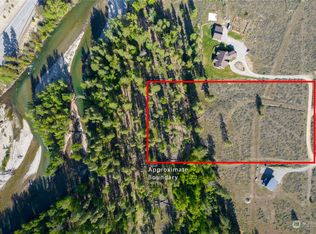Sold
Listed by:
John Aber,
Windermere RE/Methow Valley
Bought with: Mountain to River Realty LLC
$1,807,500
43 Owl Peak Road, Winthrop, WA 98862
4beds
4,072sqft
Single Family Residence
Built in 1998
20.1 Acres Lot
$1,783,800 Zestimate®
$444/sqft
$3,905 Estimated rent
Home value
$1,783,800
Estimated sales range
Not available
$3,905/mo
Zestimate® history
Loading...
Owner options
Explore your selling options
What's special
Exceptional single-level home sited at the top of Gunn Ranch with commanding views only minutes away from the Gunn Ranch trailhead. This contemporary style open floor plan is beautifully maintained with large open spaces for entertaining inside and out featuring concrete (radiant heat) floors, a newly remodeled kitchen with an induction cooktop, large windows to take in the setting, and a private guest suite. Outbuildings include a shop & storage for all your toys, chicken coop, and fenced garden area. Adjacent to state land with access to the Lewis Butte trail system. Current owners upgraded the ductless heat pump to have heating and A/C throughout the entire house.
Zillow last checked: 8 hours ago
Listing updated: March 03, 2025 at 04:03am
Listed by:
John Aber,
Windermere RE/Methow Valley
Bought with:
Ina Clark, 26854
Mountain to River Realty LLC
Source: NWMLS,MLS#: 2313080
Facts & features
Interior
Bedrooms & bathrooms
- Bedrooms: 4
- Bathrooms: 4
- Full bathrooms: 1
- 3/4 bathrooms: 2
- 1/2 bathrooms: 1
- Main level bathrooms: 4
- Main level bedrooms: 4
Primary bedroom
- Level: Main
Bedroom
- Level: Main
Bedroom
- Level: Main
Bedroom
- Level: Main
Bathroom full
- Level: Main
Bathroom three quarter
- Level: Main
Bathroom three quarter
- Level: Main
Other
- Level: Main
Den office
- Level: Main
Dining room
- Level: Main
Entry hall
- Level: Main
Family room
- Level: Main
Great room
- Level: Main
Kitchen with eating space
- Level: Main
Living room
- Level: Main
Utility room
- Level: Main
Heating
- Fireplace(s), Heat Pump, Hot Water Recirc Pump, Radiant
Cooling
- Heat Pump
Appliances
- Included: Dishwasher(s), Dryer(s), Disposal, Microwave(s), Refrigerator(s), Stove(s)/Range(s), Washer(s), Garbage Disposal, Water Heater: 2 Navien on Demand, Water Heater Location: Laundry Rm and garage
Features
- Bath Off Primary, Ceiling Fan(s), Dining Room
- Flooring: Concrete, Vinyl Plank, Carpet
- Doors: French Doors
- Windows: Skylight(s)
- Basement: None
- Number of fireplaces: 1
- Fireplace features: Wood Burning, Main Level: 1, Fireplace
Interior area
- Total structure area: 4,072
- Total interior livable area: 4,072 sqft
Property
Parking
- Total spaces: 6
- Parking features: Detached Carport, Driveway, Attached Garage, Detached Garage, RV Parking
- Attached garage spaces: 6
- Has carport: Yes
Features
- Levels: One
- Stories: 1
- Entry location: Main
- Patio & porch: Bath Off Primary, Ceiling Fan(s), Concrete, Dining Room, Fireplace, French Doors, Hot Tub/Spa, Jetted Tub, Skylight(s), Sprinkler System, Walk-In Closet(s), Wall to Wall Carpet, Water Heater, Wet Bar, Wired for Generator
- Has spa: Yes
- Spa features: Indoor, Bath
- Has view: Yes
- View description: Mountain(s), River, Territorial
- Has water view: Yes
- Water view: River
Lot
- Size: 20.10 Acres
- Features: Adjacent to Public Land, Drought Res Landscape, Deck, High Speed Internet, Hot Tub/Spa, Outbuildings, Propane, RV Parking, Shop, Sprinkler System
- Topography: Level,Rolling
- Residential vegetation: Garden Space
Details
- Parcel number: 3521202014
- Zoning description: Jurisdiction: County
- Special conditions: Standard
- Other equipment: Wired for Generator
Construction
Type & style
- Home type: SingleFamily
- Architectural style: Traditional
- Property subtype: Single Family Residence
Materials
- Wood Siding
- Foundation: Slab
- Roof: Metal
Condition
- Very Good
- Year built: 1998
Utilities & green energy
- Electric: Company: OCEC
- Sewer: Septic Tank
- Water: Individual Well
- Utilities for property: Starlink
Community & neighborhood
Location
- Region: Winthrop
- Subdivision: Rendezvous
Other
Other facts
- Listing terms: Cash Out,Conventional
- Road surface type: Dirt
- Cumulative days on market: 94 days
Price history
| Date | Event | Price |
|---|---|---|
| 1/31/2025 | Sold | $1,807,500-0.4%$444/sqft |
Source: | ||
| 12/22/2024 | Pending sale | $1,815,000$446/sqft |
Source: | ||
| 12/11/2024 | Listed for sale | $1,815,000+11.7%$446/sqft |
Source: | ||
| 2/1/2022 | Sold | $1,625,000+30%$399/sqft |
Source: | ||
| 1/12/2022 | Pending sale | $1,250,000$307/sqft |
Source: | ||
Public tax history
| Year | Property taxes | Tax assessment |
|---|---|---|
| 2024 | $16,803 +6.7% | $2,071,300 +3.4% |
| 2023 | $15,743 +15.5% | $2,003,700 +191.8% |
| 2022 | $13,629 +85.2% | $686,600 |
Find assessor info on the county website
Neighborhood: 98862
Nearby schools
GreatSchools rating
- 5/10Methow Valley Elementary SchoolGrades: PK-5Distance: 6.3 mi
- 8/10Liberty Bell Jr Sr High SchoolGrades: 6-12Distance: 5.9 mi
Schools provided by the listing agent
- Elementary: Methow Vly Elem
- Middle: Liberty Bell Jnr Snr
- High: Liberty Bell Jnr Snr
Source: NWMLS. This data may not be complete. We recommend contacting the local school district to confirm school assignments for this home.
Get pre-qualified for a loan
At Zillow Home Loans, we can pre-qualify you in as little as 5 minutes with no impact to your credit score.An equal housing lender. NMLS #10287.



