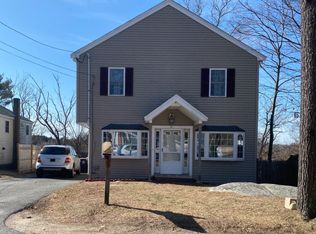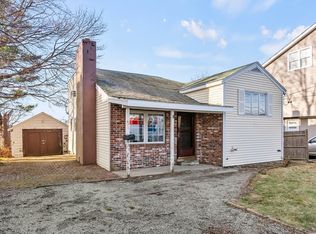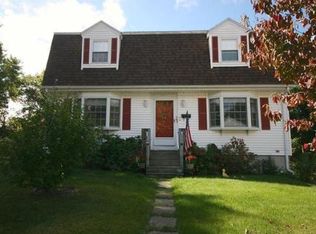**Note: we will have an open house Friday, 9/2 from 4-6pm and Saturday 9/3 from 1-3pm. This gorgeous 3+ bedroom, 1 bath home has been entirely renovated, top to bottom, with upgraded everything, including completely remodeled kitchen + appliances, bathroom, bonus 'sunroom' with French doors to the back deck, and finished basement (perfect for office, workout room or bedroom). All throughout, updated floors, windows, doors, paint, lighting, plus new washer dryer hookup on main level (renter to provide machines). Wonderful outdoor spaces to entertain or relax, including a huge wrap-around deck and semi-private front patio, plus all new landscaping and planting beds that are ripe for a gardener's touch. Located at a high point in the Whitman's Pond neighborhood, offering wooded views, nice breezes, and little traffic, but just a stone's throw from all conveniences. Entire house available October 1. Will show by appointment only to verified applicants. Appliances included: refrigerator, range, dishwasher. Included in rent (Owner pays): water, garbage, sewer, yard maintenance. Not included in rent (renter pays): gas, electric, snow removal. Washer / dryer hookups available, but the renter must provide their own machines. No smoking and no pets allowed. Parking available for 2 cars in driveway, 1 car on street (front of house). Lease duration: 1 year, with possibility for extension. Applicants to pay for background check, credit report through Zillow
This property is off market, which means it's not currently listed for sale or rent on Zillow. This may be different from what's available on other websites or public sources.


