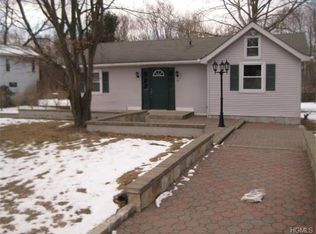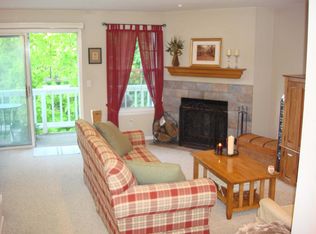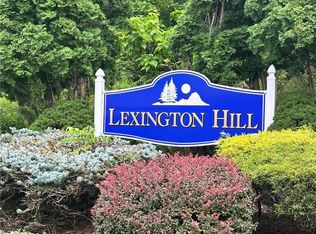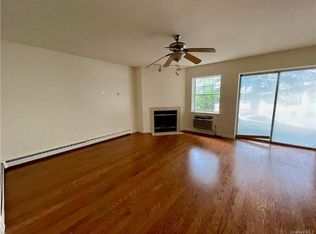Sold for $495,000
$495,000
43 Overlook Road, Monroe, NY 10950
2beds
1,792sqft
Single Family Residence, Residential
Built in 1952
0.51 Acres Lot
$504,500 Zestimate®
$276/sqft
$2,856 Estimated rent
Home value
$504,500
$444,000 - $570,000
$2,856/mo
Zestimate® history
Loading...
Owner options
Explore your selling options
What's special
Such easy and comfy living in this oversized 2 bedroom with office/3rd bedroom 1.5 bath has OWNED solar panels. Ginormous sunken living room has vaulted ceilings and boast so much natural light streaming in from the triple picture window. Bright roomy dining room with double picture window. Kitchen has double window over the sink as well as a skylight above and flanked by the glass slider to deck/yard. Primary bedroom has plenty of room and 2 bedroom has a unique stage/play area. Newly installed split units will help keep you warm or cool year round. Circular driveway can park 5-6 cars. Awesome flat corner lot with playset, deck and shed ready for playtime or BBQ's gatherings. Start planning your vegetable and flower gardens. Easy commuting area close to schools, shopping, restaurants, park. Schedule your private showing now.
Zillow last checked: 8 hours ago
Listing updated: September 20, 2025 at 05:36pm
Listed by:
Laura Lacertosa 845-863-6754,
Century 21 Alliance Rlty Group 845-297-4700
Bought with:
Rosemary McGinn, 10301200834
Century 21 Full Service Realty
Source: OneKey® MLS,MLS#: 846571
Facts & features
Interior
Bedrooms & bathrooms
- Bedrooms: 2
- Bathrooms: 2
- Full bathrooms: 1
- 1/2 bathrooms: 1
Heating
- ENERGY STAR Qualified Equipment
Cooling
- Ductless
Appliances
- Included: Dishwasher, Dryer, ENERGY STAR Qualified Appliances, Gas Range, Refrigerator, Washer
- Laundry: In Bathroom
Features
- First Floor Bedroom, Cathedral Ceiling(s), Eat-in Kitchen, Entrance Foyer, Formal Dining, Walk Through Kitchen
- Basement: Crawl Space
- Attic: Scuttle
- Has fireplace: Yes
Interior area
- Total structure area: 1,792
- Total interior livable area: 1,792 sqft
Property
Parking
- Parking features: Driveway, Off Street
- Has uncovered spaces: Yes
Features
- Patio & porch: Deck
Lot
- Size: 0.51 Acres
- Features: Back Yard, Corner Lot, Level, Near Shops
Details
- Parcel number: 3340890270000001010.0000000
- Special conditions: None
- Other equipment: Other
Construction
Type & style
- Home type: SingleFamily
- Architectural style: Exp Ranch,Ranch
- Property subtype: Single Family Residence, Residential
Materials
- Vinyl Siding
Condition
- Year built: 1952
Utilities & green energy
- Sewer: Public Sewer, Septic Tank
- Water: Public
- Utilities for property: Sewer Available
Community & neighborhood
Location
- Region: Monroe
Other
Other facts
- Listing agreement: Exclusive Right To Sell
Price history
| Date | Event | Price |
|---|---|---|
| 9/19/2025 | Sold | $495,000+1.2%$276/sqft |
Source: | ||
| 6/17/2025 | Pending sale | $489,000$273/sqft |
Source: | ||
| 5/9/2025 | Price change | $489,000-2%$273/sqft |
Source: | ||
| 4/12/2025 | Listed for sale | $499,000+99.6%$278/sqft |
Source: | ||
| 7/30/2019 | Sold | $249,998$140/sqft |
Source: | ||
Public tax history
| Year | Property taxes | Tax assessment |
|---|---|---|
| 2024 | -- | $45,000 |
| 2023 | -- | $45,000 |
| 2022 | -- | $45,000 |
Find assessor info on the county website
Neighborhood: 10950
Nearby schools
GreatSchools rating
- 5/10Pine Tree Elementary SchoolGrades: 2-5Distance: 0.8 mi
- 6/10Monroe Woodbury Middle SchoolGrades: 6-8Distance: 1.4 mi
- 7/10Monroe Woodbury High SchoolGrades: 9-12Distance: 1.6 mi
Schools provided by the listing agent
- Elementary: Sapphire Elementary School
- Middle: Monroe-Woodbury Middle School
- High: Monroe-Woodbury High School
Source: OneKey® MLS. This data may not be complete. We recommend contacting the local school district to confirm school assignments for this home.
Get a cash offer in 3 minutes
Find out how much your home could sell for in as little as 3 minutes with a no-obligation cash offer.
Estimated market value
$504,500



