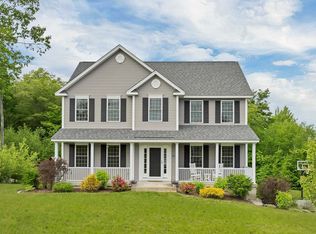Welcome Home! This Newly built energy efficient and custom designed 3 bedroom, 3 bath home is ready for you to call it home. This home is full of upgraded features. The beautiful bright and functional kitchen has a made to order apron sink, silestone counters, subway tile backsplash, all new appliances and a full size kitchen pantry. The first floor boasts 9ft tall ceilings, an eat in kitchen, half bath with laundry, a full size dining room, living room and family room with vaulted ceilings and gas fireplace. Custom lighting, oversized deck facing the wooded back yard, and central a/c are just a few of the upgrades in this home in Dunbarton's newest neighborhood Overlook Drive! The construction is all complete in this neighborhood. A wonderful opportunity to buy in a new neighborhood that is close to the schools, the highways and downtown concord! Schedule your showing today! Exterior photos have been digitally enhanced.
This property is off market, which means it's not currently listed for sale or rent on Zillow. This may be different from what's available on other websites or public sources.

