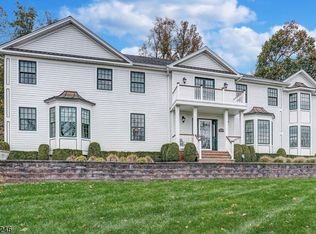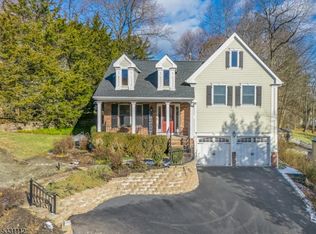Closed
$2,275,000
43 Ormont Rd, Chatham Twp., NJ 07928
5beds
6baths
--sqft
Single Family Residence
Built in 2014
0.59 Acres Lot
$2,402,900 Zestimate®
$--/sqft
$8,722 Estimated rent
Home value
$2,402,900
Estimated sales range
Not available
$8,722/mo
Zestimate® history
Loading...
Owner options
Explore your selling options
What's special
Zillow last checked: February 23, 2026 at 11:15pm
Listing updated: June 03, 2025 at 02:21am
Listed by:
Scott Shuman 908-273-2991,
Keller Williams Realty
Bought with:
Myriam S. Dutta
Coldwell Banker Realty
Source: GSMLS,MLS#: 3954418
Facts & features
Price history
| Date | Event | Price |
|---|---|---|
| 6/2/2025 | Sold | $2,275,000+13.8% |
Source: | ||
| 4/15/2025 | Pending sale | $1,999,000 |
Source: | ||
| 4/2/2025 | Listed for sale | $1,999,000+36.5% |
Source: | ||
| 8/14/2018 | Sold | $1,465,000-1.3% |
Source: | ||
| 7/5/2018 | Listed for sale | $1,485,000 |
Source: COLDWELL BANKER REALTORS #3480297 Report a problem | ||
Public tax history
| Year | Property taxes | Tax assessment |
|---|---|---|
| 2025 | $27,884 | $1,401,900 |
| 2024 | $27,884 +1.7% | $1,401,900 |
| 2023 | $27,421 +0.5% | $1,401,900 |
Find assessor info on the county website
Neighborhood: 07928
Nearby schools
GreatSchools rating
- 10/10Southern Boulvard SchoolGrades: PK-3Distance: 2.9 mi
- 6/10Chatham Middle SchoolGrades: 6-8Distance: 4.5 mi
- 7/10Chatham High SchoolGrades: 9-12Distance: 3.4 mi
Get a cash offer in 3 minutes
Find out how much your home could sell for in as little as 3 minutes with a no-obligation cash offer.
Estimated market value$2,402,900
Get a cash offer in 3 minutes
Find out how much your home could sell for in as little as 3 minutes with a no-obligation cash offer.
Estimated market value
$2,402,900

