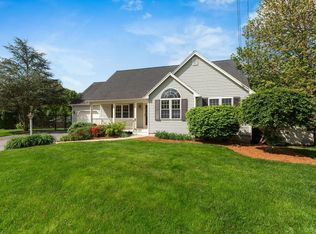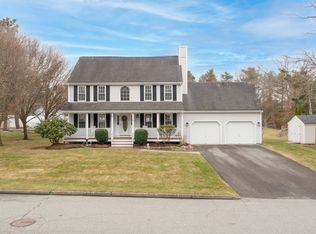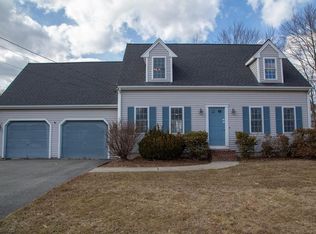AWESOME location at the end of cul de sac in desirable Highland Woods Estates. This lovely home has had EVERY room freshly painted. You'll love the hardwood floors on both levels. 1st floor has wonderful open floor plan, recessed lights, gas fireplace, large center island. 1st floor laundry too. Patio door to deck overlooks nice private treed back yard. Master bedroom has cathedrl ceilings w/2 skylights and 2nd floor bath also has skylight, Jacuzzi, double sinks, separate shower. Although city lists as 3 bedrooms the 23 ft. bonus room has always been used as a 4th bedroom. Quick access to Rt. 295, 95, commuter rail, shopping, RI, and more. Come to open house Sunday 1 to 2:30 pm when showings will start.
This property is off market, which means it's not currently listed for sale or rent on Zillow. This may be different from what's available on other websites or public sources.


