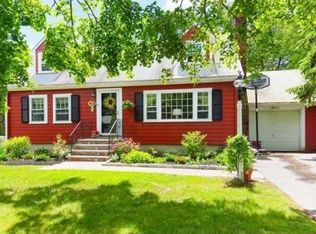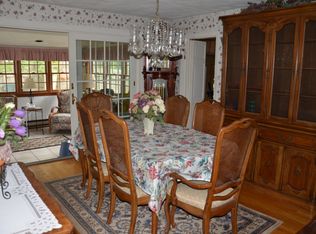Sold for $1,950,000
$1,950,000
43 Old Middlesex Path, Arlington, MA 02474
5beds
3,763sqft
Single Family Residence
Built in 2024
9,339 Square Feet Lot
$1,983,200 Zestimate®
$518/sqft
$4,437 Estimated rent
Home value
$1,983,200
$1.82M - $2.16M
$4,437/mo
Zestimate® history
Loading...
Owner options
Explore your selling options
What's special
Exceptional new construction on a beautifully landscaped lot in the coveted Morningside neighborhood. Upon entering, you'll be greeted by a striking view of the open-concept living space. Main level offers a spacious formal dining room and grand living room with custom built-ins and gas fireplace. The centrally located kitchen serves as the heart of this home. A full bath, office/bedroom, and mudroom complete the first floor. Upstairs the Master bedroom is a true retreat with cathedral ceilings, walk-in closet and luxury bath. The 2nd floor also has 2 additional bedrooms, an open office space, and a full bath with laundry. The versatile 3rd floor offers a fifth bedroom, additional living space, and a full bath. The finished lower level provides ample space for a family room, gym, or rec room. The 2 car attached garage is wired for an EV charging station. Outside you'll enjoy a large patio, professional landscaping with irrigation system. Easy access to I-93 and Route 2.
Zillow last checked: 8 hours ago
Listing updated: November 16, 2024 at 05:56am
Listed by:
Button and Co. 617-803-0194,
LAER Realty Partners 781-272-8100,
Mona Bottoni 617-803-0194
Bought with:
Erica Covelle
Compass
Source: MLS PIN,MLS#: 73276156
Facts & features
Interior
Bedrooms & bathrooms
- Bedrooms: 5
- Bathrooms: 4
- Full bathrooms: 4
Primary bedroom
- Features: Cathedral Ceiling(s), Walk-In Closet(s), Flooring - Hardwood, Recessed Lighting
- Level: Second
Bedroom 2
- Features: Closet, Flooring - Hardwood, Recessed Lighting
- Level: Second
Bedroom 3
- Features: Closet, Flooring - Hardwood, Recessed Lighting
- Level: Second
Bedroom 4
- Features: Closet, Flooring - Hardwood, Recessed Lighting
- Level: Third
Bedroom 5
- Features: Closet, Flooring - Hardwood, Recessed Lighting
- Level: First
Primary bathroom
- Features: Yes
Bathroom 1
- Features: Bathroom - Full, Bathroom - Tiled With Shower Stall, Flooring - Stone/Ceramic Tile
- Level: First
Bathroom 2
- Features: Bathroom - Full, Bathroom - Double Vanity/Sink, Bathroom - Tiled With Shower Stall, Flooring - Stone/Ceramic Tile
- Level: Second
Bathroom 3
- Features: Bathroom - Full, Bathroom - Tiled With Tub & Shower, Flooring - Stone/Ceramic Tile
- Level: Second
Dining room
- Features: Flooring - Hardwood, Recessed Lighting
- Level: First
Family room
- Features: Walk-In Closet(s), Cedar Closet(s), Flooring - Vinyl, Open Floorplan, Recessed Lighting
- Level: Basement
Kitchen
- Features: Flooring - Hardwood, Countertops - Stone/Granite/Solid, Kitchen Island, Wet Bar, Recessed Lighting, Stainless Steel Appliances, Pot Filler Faucet, Gas Stove, Lighting - Pendant
- Level: First
Living room
- Features: Cathedral Ceiling(s), Flooring - Hardwood, Cable Hookup, Open Floorplan, Recessed Lighting, Slider
- Level: First
Heating
- Forced Air, Natural Gas
Cooling
- Central Air, Dual
Appliances
- Included: Gas Water Heater, Water Heater, Range, Dishwasher, Disposal, Microwave, Refrigerator, Wine Refrigerator, Plumbed For Ice Maker
- Laundry: Second Floor, Electric Dryer Hookup, Washer Hookup
Features
- Bathroom - Full, Bathroom - With Shower Stall, Recessed Lighting, Bathroom, Wet Bar
- Flooring: Tile, Hardwood, Vinyl / VCT
- Doors: Insulated Doors
- Windows: Insulated Windows
- Basement: Full,Partially Finished,Interior Entry,Bulkhead,Sump Pump
- Number of fireplaces: 1
- Fireplace features: Living Room
Interior area
- Total structure area: 3,763
- Total interior livable area: 3,763 sqft
Property
Parking
- Total spaces: 6
- Parking features: Attached, Under, Garage Door Opener, Storage, Insulated, Oversized, Paved Drive, Off Street, Paved
- Attached garage spaces: 2
- Uncovered spaces: 4
Features
- Patio & porch: Deck - Composite, Patio, Covered
- Exterior features: Deck - Composite, Patio, Covered Patio/Deck, Professional Landscaping, Sprinkler System
- Waterfront features: Other (See Remarks), 1 to 2 Mile To Beach
Lot
- Size: 9,339 sqft
- Features: Corner Lot
Details
- Parcel number: M:105.0 B:0005 L:0001,326268
- Zoning: R0
Construction
Type & style
- Home type: SingleFamily
- Architectural style: Colonial
- Property subtype: Single Family Residence
Materials
- Frame
- Foundation: Concrete Perimeter
- Roof: Shingle
Condition
- Year built: 2024
Utilities & green energy
- Electric: 200+ Amp Service
- Sewer: Public Sewer
- Water: Public
- Utilities for property: for Gas Range, for Electric Dryer, Washer Hookup, Icemaker Connection
Green energy
- Energy efficient items: Thermostat
Community & neighborhood
Community
- Community features: Public Transportation, Park, Walk/Jog Trails, Golf, Bike Path, Conservation Area, Highway Access, Public School
Location
- Region: Arlington
Other
Other facts
- Road surface type: Paved
Price history
| Date | Event | Price |
|---|---|---|
| 11/14/2024 | Sold | $1,950,000-2.3%$518/sqft |
Source: MLS PIN #73276156 Report a problem | ||
| 9/1/2024 | Contingent | $1,995,000$530/sqft |
Source: MLS PIN #73276156 Report a problem | ||
| 8/10/2024 | Listed for sale | $1,995,000$530/sqft |
Source: MLS PIN #73276156 Report a problem | ||
Public tax history
| Year | Property taxes | Tax assessment |
|---|---|---|
| 2025 | $10,548 +1.9% | $979,400 +0.2% |
| 2024 | $10,356 +7.1% | $977,900 +13.4% |
| 2023 | $9,668 +5.5% | $862,400 +7.5% |
Find assessor info on the county website
Neighborhood: 02474
Nearby schools
GreatSchools rating
- 8/10M. Norcross Stratton Elementary SchoolGrades: K-5Distance: 0.3 mi
- 9/10Ottoson Middle SchoolGrades: 7-8Distance: 1 mi
- 10/10Arlington High SchoolGrades: 9-12Distance: 1 mi
Get a cash offer in 3 minutes
Find out how much your home could sell for in as little as 3 minutes with a no-obligation cash offer.
Estimated market value$1,983,200
Get a cash offer in 3 minutes
Find out how much your home could sell for in as little as 3 minutes with a no-obligation cash offer.
Estimated market value
$1,983,200

