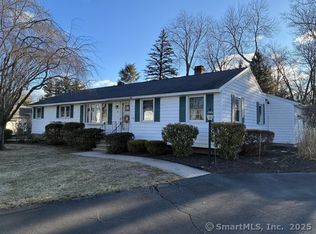Sold for $497,500
$497,500
43 Old Kiln Road, North Haven, CT 06473
3beds
1,664sqft
Single Family Residence
Built in 1959
0.53 Acres Lot
$538,500 Zestimate®
$299/sqft
$3,503 Estimated rent
Home value
$538,500
$474,000 - $609,000
$3,503/mo
Zestimate® history
Loading...
Owner options
Explore your selling options
What's special
Nestled in the "Grover" section of North Haven is this beautifully maintained three bedroom Ranch featuring gleaming hardwood floors, a full bath and two half baths. There is a half bath in the primary bedroom. There are three spacious bedrooms with sizeable closets.An updated kitchen,skylights, stainless steel appliances and dining area. Current living room is being used as dining room but there is a living room/family room with foyer that leads out to a beautiful backyard with an in ground swimming pool for summer family fun.Laundry room off foyer on Main level with half bath. Room for entertaining around a fire near the fire pit More room in the lower level which can be finished for additional sq footage.This home also has CAIR, newer windows, siding and an oversized two car garage. Storage shed. Landscaped.
Zillow last checked: 8 hours ago
Listing updated: October 01, 2024 at 01:30am
Listed by:
Jadwiga H. Karwowski 860-841-0463,
Realty 3 CT 860-621-7323
Bought with:
Holly Bryda, RES.0816266
Compass Connecticut, LLC
Source: Smart MLS,MLS#: 24026556
Facts & features
Interior
Bedrooms & bathrooms
- Bedrooms: 3
- Bathrooms: 2
- Full bathrooms: 1
- 1/2 bathrooms: 1
Primary bedroom
- Features: Ceiling Fan(s), Partial Bath, Hardwood Floor
- Level: Main
- Area: 131 Square Feet
- Dimensions: 10 x 13.1
Bedroom
- Features: Ceiling Fan(s), Hardwood Floor
- Level: Main
- Area: 107.8 Square Feet
- Dimensions: 9.8 x 11
Bedroom
- Features: Ceiling Fan(s), Hardwood Floor
- Level: Main
- Area: 113.83 Square Feet
- Dimensions: 12.11 x 9.4
Bathroom
- Features: Tub w/Shower, Tile Floor
- Level: Main
Bathroom
- Features: Laundry Hookup, Tile Floor
- Level: Main
Dining room
- Features: Hardwood Floor
- Level: Main
- Area: 102 Square Feet
- Dimensions: 10 x 10.2
Family room
- Features: Skylight, Ceiling Fan(s), French Doors, Half Bath, Hardwood Floor
- Level: Main
- Area: 434.5 Square Feet
- Dimensions: 27.5 x 15.8
Kitchen
- Features: Remodeled, Skylight, Dining Area, Hardwood Floor
- Level: Main
- Area: 135 Square Feet
- Dimensions: 10 x 13.5
Living room
- Features: Ceiling Fan(s), Hardwood Floor
- Level: Main
- Area: 231.42 Square Feet
- Dimensions: 12.11 x 19.11
Heating
- Forced Air, Natural Gas
Cooling
- Central Air
Appliances
- Included: Oven/Range, Microwave, Range Hood, Refrigerator, Dishwasher, Washer, Dryer, Gas Water Heater, Water Heater
- Laundry: Main Level
Features
- Basement: Full,Unfinished
- Attic: Access Via Hatch
- Has fireplace: No
Interior area
- Total structure area: 1,664
- Total interior livable area: 1,664 sqft
- Finished area above ground: 1,664
Property
Parking
- Total spaces: 2
- Parking features: Attached, Garage Door Opener
- Attached garage spaces: 2
Features
- Patio & porch: Patio
- Exterior features: Underground Sprinkler
- Has private pool: Yes
- Pool features: Vinyl, In Ground
Lot
- Size: 0.53 Acres
- Features: Level, Cleared
Details
- Additional structures: Shed(s)
- Parcel number: 2014524
- Zoning: R20
Construction
Type & style
- Home type: SingleFamily
- Architectural style: Ranch
- Property subtype: Single Family Residence
Materials
- Vinyl Siding
- Foundation: Concrete Perimeter
- Roof: Asphalt
Condition
- New construction: No
- Year built: 1959
Utilities & green energy
- Sewer: Public Sewer
- Water: Public
Community & neighborhood
Community
- Community features: Health Club, Library, Medical Facilities, Park, Public Rec Facilities, Near Public Transport, Shopping/Mall, Tennis Court(s)
Location
- Region: North Haven
- Subdivision: Clintonville
Price history
| Date | Event | Price |
|---|---|---|
| 8/6/2024 | Sold | $497,500+4.7%$299/sqft |
Source: | ||
| 7/19/2024 | Pending sale | $475,000$285/sqft |
Source: | ||
| 6/19/2024 | Listed for sale | $475,000+43.9%$285/sqft |
Source: | ||
| 11/17/2009 | Sold | $330,000+10%$198/sqft |
Source: Public Record Report a problem | ||
| 5/25/2004 | Sold | $300,000$180/sqft |
Source: Public Record Report a problem | ||
Public tax history
| Year | Property taxes | Tax assessment |
|---|---|---|
| 2025 | $8,125 +21.9% | $275,800 +43.3% |
| 2024 | $6,666 +6.1% | $192,450 |
| 2023 | $6,283 +6.3% | $192,450 |
Find assessor info on the county website
Neighborhood: 06473
Nearby schools
GreatSchools rating
- 10/10Clintonville Elementary SchoolGrades: K-5Distance: 0.7 mi
- 6/10North Haven Middle SchoolGrades: 6-8Distance: 1.1 mi
- 7/10North Haven High SchoolGrades: 9-12Distance: 1.3 mi
Schools provided by the listing agent
- High: North Haven
Source: Smart MLS. This data may not be complete. We recommend contacting the local school district to confirm school assignments for this home.
Get pre-qualified for a loan
At Zillow Home Loans, we can pre-qualify you in as little as 5 minutes with no impact to your credit score.An equal housing lender. NMLS #10287.
Sell for more on Zillow
Get a Zillow Showcase℠ listing at no additional cost and you could sell for .
$538,500
2% more+$10,770
With Zillow Showcase(estimated)$549,270
