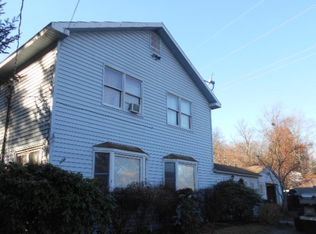Sold for $510,000
$510,000
43 Old Hawleyville Road, Bethel, CT 06801
3beds
2,146sqft
Single Family Residence
Built in 1978
1.91 Acres Lot
$609,800 Zestimate®
$238/sqft
$4,055 Estimated rent
Home value
$609,800
$579,000 - $640,000
$4,055/mo
Zestimate® history
Loading...
Owner options
Explore your selling options
What's special
Great Opportunity,REDUCED FOR QUICK SALE. Oversized Raised Ranch needs a little polish on the outside to be finished. The interior is complete and ready to go. All new mechanicals are complete, including New gas heating system, New central Air condition. This home offers 3 bedrooms & large Den or office. Beautiful New eat in kitchen with new appliances and granite counters. 2 new full baths, beautiful hardwood floors recently refinished and fresh paint. Open living room and dining room with vaulted ceilings, Primary bedroom with new full bath. Most interior doors and trim are new. 2 additional bedrooms complete the main level. Lower level offers family rm with lots of windows, new carpet, fresh paint and wood burning fireplace. Also on the lower level new half bath and separate laundry room, finished off with a oversized 2 car garage with new doors & utility area, new high-efficiency heating system, new central AC. Situated on almost 2 level acres, backs up to protected preserve. No deck, Sold as is. ALL OFFERS MUST BE RECEIVED BY SATURDAY 8/12/23 AT 5:00PM
Zillow last checked: 8 hours ago
Listing updated: October 18, 2023 at 07:27am
Listed by:
Jay Streaman 203-994-9421,
RE/MAX Right Choice 203-744-2400
Bought with:
Gillian Kelley
HomeSmart Homes and Estates
Source: Smart MLS,MLS#: 170566937
Facts & features
Interior
Bedrooms & bathrooms
- Bedrooms: 3
- Bathrooms: 3
- Full bathrooms: 2
- 1/2 bathrooms: 1
Primary bedroom
- Features: Full Bath, Hardwood Floor, Tile Floor
- Level: Main
Bedroom
- Features: Hardwood Floor
- Level: Main
Bedroom
- Features: Hardwood Floor
- Level: Main
Bathroom
- Features: Tile Floor
- Level: Main
Bathroom
- Features: Vinyl Floor
- Level: Lower
Dining room
- Features: Hardwood Floor, Sliders
- Level: Main
Family room
- Features: Fireplace, Wall/Wall Carpet
- Level: Lower
Kitchen
- Features: Granite Counters
- Level: Main
Living room
- Features: Hardwood Floor, Vaulted Ceiling(s)
- Level: Main
Office
- Features: Vinyl Floor
- Level: Lower
Heating
- Baseboard, Forced Air, Electric, Propane
Cooling
- Central Air
Appliances
- Included: Electric Range, Microwave, Dishwasher, Water Heater
- Laundry: Lower Level
Features
- Windows: Thermopane Windows
- Basement: Full,Finished,Interior Entry,Garage Access
- Attic: Pull Down Stairs
- Number of fireplaces: 1
Interior area
- Total structure area: 2,146
- Total interior livable area: 2,146 sqft
- Finished area above ground: 2,146
Property
Parking
- Total spaces: 2
- Parking features: Attached, Private, Driveway
- Attached garage spaces: 2
- Has uncovered spaces: Yes
Lot
- Size: 1.91 Acres
- Features: Subdivided, Wetlands, Borders Open Space, Level, Few Trees
Details
- Parcel number: 6160
- Zoning: R-80
Construction
Type & style
- Home type: SingleFamily
- Architectural style: Contemporary,Ranch
- Property subtype: Single Family Residence
Materials
- Vinyl Siding
- Foundation: Concrete Perimeter, Raised
- Roof: Asphalt
Condition
- New construction: No
- Year built: 1978
Utilities & green energy
- Sewer: Septic Tank
- Water: Well
Green energy
- Energy efficient items: Windows
Community & neighborhood
Location
- Region: Bethel
- Subdivision: Stony Hill
Price history
| Date | Event | Price |
|---|---|---|
| 10/17/2023 | Sold | $510,000+2.2%$238/sqft |
Source: | ||
| 8/7/2023 | Price change | $499,000-9.1%$233/sqft |
Source: | ||
| 7/5/2023 | Price change | $549,000-5.2%$256/sqft |
Source: | ||
| 6/19/2023 | Price change | $579,000-2.7%$270/sqft |
Source: | ||
| 5/30/2023 | Listed for sale | $595,000+62.1%$277/sqft |
Source: | ||
Public tax history
| Year | Property taxes | Tax assessment |
|---|---|---|
| 2025 | $9,077 +4.2% | $298,480 |
| 2024 | $8,707 +8.2% | $298,480 +5.4% |
| 2023 | $8,048 +10.7% | $283,080 +34.7% |
Find assessor info on the county website
Neighborhood: 06801
Nearby schools
GreatSchools rating
- 8/10Ralph M. T. Johnson SchoolGrades: 3-5Distance: 1.1 mi
- 8/10Bethel Middle SchoolGrades: 6-8Distance: 1.2 mi
- 8/10Bethel High SchoolGrades: 9-12Distance: 1.4 mi
Schools provided by the listing agent
- Middle: Bethel
- High: Bethel
Source: Smart MLS. This data may not be complete. We recommend contacting the local school district to confirm school assignments for this home.
Get pre-qualified for a loan
At Zillow Home Loans, we can pre-qualify you in as little as 5 minutes with no impact to your credit score.An equal housing lender. NMLS #10287.
Sell for more on Zillow
Get a Zillow Showcase℠ listing at no additional cost and you could sell for .
$609,800
2% more+$12,196
With Zillow Showcase(estimated)$621,996
