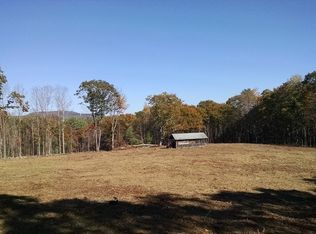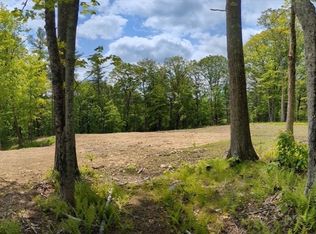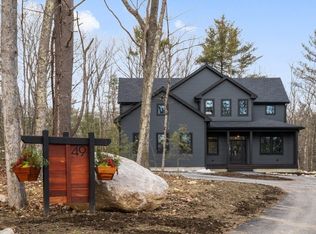Sold for $730,000
$730,000
43 Old Colony Rd, Princeton, MA 01541
4beds
2,974sqft
Single Family Residence
Built in 2024
2 Acres Lot
$751,100 Zestimate®
$245/sqft
$-- Estimated rent
Home value
$751,100
$706,000 - $804,000
Not available
Zestimate® history
Loading...
Owner options
Explore your selling options
What's special
Beautiful setting ~ new construction on this quiet wooded lot for you to move right in! This stately home is highest quality, built for style & comfort, with high energy efficiency ratings, and is a short, picturesque drive from Rt190. On an ended-way, this home has wooded trails nearby, fly-fishing at the river close by, and kayaking in the pond at end of road half-mile away. Great area to spend time outdoors! Peaceful, private setting...and just 8 miles from Wachusett Mountain State Park. Inside this home is a fully finished basement; a great room with 10 ft ceilings; an open floor plan, with a kitchen containing a lovely island for prep/dining, custom cabinets, quartzite countertops; a spacious dining area; 1st floor laundry room; a 1st floor bedroom/office/formal dining rm. Second flr 14x17 primary bedroom with a roomy walk-in closet & gorgeous double vanity in primary bath, and two more good-sized bedrooms. Welcome to your home sweet home in this a beautiful New England area!
Zillow last checked: 8 hours ago
Listing updated: August 07, 2024 at 08:07am
Listed by:
Christine Tretheway 508-499-8320,
Coldwell Banker Realty - Worcester 508-795-7500
Bought with:
Jane Fortier
LAER Realty Partners
Source: MLS PIN,MLS#: 73219970
Facts & features
Interior
Bedrooms & bathrooms
- Bedrooms: 4
- Bathrooms: 3
- Full bathrooms: 2
- 1/2 bathrooms: 1
- Main level bathrooms: 1
- Main level bedrooms: 1
Primary bedroom
- Features: Bathroom - 3/4, Bathroom - Double Vanity/Sink, Walk-In Closet(s), Flooring - Wall to Wall Carpet, Recessed Lighting
- Level: Second
- Area: 238
- Dimensions: 14 x 17
Bedroom 2
- Features: Closet, Flooring - Wall to Wall Carpet, Attic Access, Recessed Lighting
- Level: Second
- Area: 144
- Dimensions: 12 x 12
Bedroom 3
- Features: Closet, Flooring - Wall to Wall Carpet, Lighting - Overhead
- Level: Second
- Area: 132
- Dimensions: 12 x 11
Bedroom 4
- Features: Closet, Recessed Lighting
- Level: Main,First
- Area: 176.8
- Dimensions: 13.6 x 13
Primary bathroom
- Features: Yes
Bathroom 1
- Features: Bathroom - 3/4, Bathroom - Double Vanity/Sink, Enclosed Shower - Fiberglass, Recessed Lighting
- Level: Second
- Area: 80
- Dimensions: 8 x 10
Bathroom 2
- Features: Bathroom - Full, Closet - Linen
- Level: Second
- Area: 42.4
- Dimensions: 5.3 x 8
Bathroom 3
- Features: Bathroom - Half, Lighting - Pendant
- Level: Main,First
Dining room
- Features: Open Floorplan, Recessed Lighting, Lighting - Pendant
- Level: Main,First
- Area: 132
- Dimensions: 12 x 11
Family room
- Features: Open Floorplan, Recessed Lighting
- Level: Main,First
- Area: 432
- Dimensions: 18 x 24
Kitchen
- Features: Bathroom - Half, Pantry, Countertops - Stone/Granite/Solid, Kitchen Island, Exterior Access, Open Floorplan, Recessed Lighting, Gas Stove
- Level: Main,First
- Area: 224
- Dimensions: 14 x 16
Living room
- Features: Open Floorplan, Recessed Lighting
- Level: Main,First
- Area: 196
- Dimensions: 14 x 14
Office
- Features: Flooring - Wall to Wall Carpet
- Level: Second
- Area: 35
- Dimensions: 5 x 7
Heating
- Central
Cooling
- Central Air
Appliances
- Included: Water Heater, Tankless Water Heater, ENERGY STAR Qualified Refrigerator, ENERGY STAR Qualified Dishwasher, Range Hood, Range
- Laundry: Main Level, First Floor
Features
- Open Floorplan, Recessed Lighting, Breezeway, Great Room, Mud Room, Office
- Flooring: Carpet, Other, Flooring - Vinyl, Flooring - Wall to Wall Carpet
- Doors: Insulated Doors
- Windows: Insulated Windows
- Basement: Finished,Interior Entry,Garage Access
- Has fireplace: No
Interior area
- Total structure area: 2,974
- Total interior livable area: 2,974 sqft
Property
Parking
- Total spaces: 4
- Parking features: Attached, Under, Garage Door Opener, Heated Garage, Garage Faces Side, Insulated, Paved Drive, Off Street, Paved
- Attached garage spaces: 2
- Uncovered spaces: 2
Accessibility
- Accessibility features: Handicap Accessible
Features
- Patio & porch: Patio
- Exterior features: Patio, Decorative Lighting, Stone Wall
- Frontage length: 277.00
Lot
- Size: 2.00 Acres
- Features: Corner Lot, Wooded
Details
- Parcel number: 5170615
- Zoning: R/A
Construction
Type & style
- Home type: SingleFamily
- Architectural style: Colonial
- Property subtype: Single Family Residence
Materials
- Frame
- Foundation: Concrete Perimeter
- Roof: Shingle
Condition
- Year built: 2024
Details
- Warranty included: Yes
Utilities & green energy
- Electric: 200+ Amp Service
- Sewer: Private Sewer
- Water: Private
- Utilities for property: for Gas Range
Green energy
- Energy efficient items: Other (See Remarks)
Community & neighborhood
Community
- Community features: Walk/Jog Trails, Conservation Area
Location
- Region: Princeton
Price history
| Date | Event | Price |
|---|---|---|
| 8/7/2024 | Sold | $730,000-2.7%$245/sqft |
Source: MLS PIN #73219970 Report a problem | ||
| 6/3/2024 | Price change | $749,900-3.1%$252/sqft |
Source: MLS PIN #73219970 Report a problem | ||
| 5/14/2024 | Price change | $774,000-3.1%$260/sqft |
Source: MLS PIN #73219970 Report a problem | ||
| 4/4/2024 | Listed for sale | $799,000+407.3%$269/sqft |
Source: MLS PIN #73219970 Report a problem | ||
| 12/12/2023 | Sold | $157,500-2.8%$53/sqft |
Source: MLS PIN #73049107 Report a problem | ||
Public tax history
| Year | Property taxes | Tax assessment |
|---|---|---|
| 2025 | $9,808 +442.5% | $675,000 +423.7% |
| 2024 | $1,808 +16.2% | $128,900 +25.4% |
| 2023 | $1,556 -3.5% | $102,800 |
Find assessor info on the county website
Neighborhood: 01541
Nearby schools
GreatSchools rating
- 7/10Thomas Prince SchoolGrades: K-8Distance: 5.2 mi
- 7/10Wachusett Regional High SchoolGrades: 9-12Distance: 8 mi
Get a cash offer in 3 minutes
Find out how much your home could sell for in as little as 3 minutes with a no-obligation cash offer.
Estimated market value
$751,100


