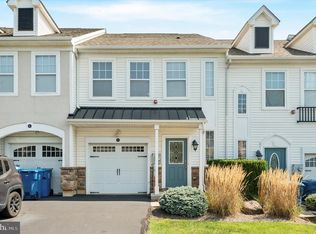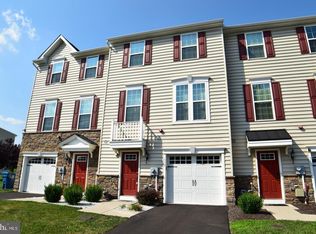SELLER IS HIGHLY MOTIVATED! Great news the taxes have been reduced (Assessment dropped from $151,700 to $129,000). Magnificent 3 bedrooms 2-1/2 bath home surrounded by a beautiful landscape in the Wyngate Townhome Community. Enter to find rustic wood look laminate floors, tall ceilings and spacious open floor plan that provide an eclectic mix of contemporary and classic elements. Open Living and Dining areas afford flexible furniture arrangements while the kitchen has beautiful cherry cabinetry, durable granite countertops, modern appliances as well as bright recessed lights and pass-through bar to make your cooking more enjoyable. Windows and skylights fill the sunroom with an abundance of natural light; ceiling fan helps to keep it comfortable during warmer months; and, glass sliders lead out to a rear yard patio for outdoor entertainment. Spaciousness continues upstairs with wide hallways and a twin large master bedrooms with walk-in closet and mirrored sliding doors, ceiling fans, master bath with tiled floor, cherry vanity with large quartz top and tiled shower with frameless glass sliding doors. The second bath has a similar feel with same tile floor, tiled tub wall and cherry vanity with quartz top. Large 2nd bedroom also has ceiling fan for comfort and laundry is also located on the second floor for convenience. The huge 3rd bedroom is located in the walk-up loft for many possible uses. High-efficiency HVAC system helps with utility costs in this well-maintained home located close to area shops and eateries affording luxurious like-new living with super easy access to the City.
This property is off market, which means it's not currently listed for sale or rent on Zillow. This may be different from what's available on other websites or public sources.


