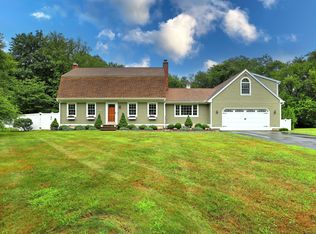Sold for $630,000 on 11/07/25
$630,000
43 Old Castle Drive, Monroe, CT 06468
3beds
2,428sqft
Single Family Residence
Built in 1973
1 Acres Lot
$635,100 Zestimate®
$259/sqft
$3,922 Estimated rent
Home value
$635,100
$578,000 - $699,000
$3,922/mo
Zestimate® history
Loading...
Owner options
Explore your selling options
What's special
Just what you've been waiting for! Welcome to 43 Old Castle Drive - a stunning 3-bedroom, 2.5-bath raised ranch offering 2,428 sq. ft. of beautifully updated living space on a full acre in one of Monroe's most desirable cul-de-sacs. This home is the perfect blend of style, comfort, and function, with upgrades that make it truly move-in ready. Step inside and fall in love with the open floor plan, where gleaming hardwood floors and abundant natural light create a warm, welcoming feel. The remodeled kitchen is a showstopper - featuring crisp white shaker cabinets, stainless steel appliances, and a spacious center island with seating. Perfect for entertaining, it flows seamlessly into the dining room and bright living room, making every gathering feel effortless. Your outdoor retreat awaits! Enjoy morning coffee or summer dinners in the 3-season screened porch while overlooking your private backyard. Host unforgettable summer parties on the Trex deck or take a dip in the above-ground pool. A large storage shed keeps everything neatly tucked away. The expansive lower level is designed for today's lifestyle - complete with a cozy family room and angled fireplace, media room, a large home office, and a full laundry area. Additional must-haves include central air, natural gas heat, an attached 2-car garage, and public water with 2 year old septic. * HIGHEST AND BEST DUE 10/7 by 7pm
Zillow last checked: 8 hours ago
Listing updated: November 08, 2025 at 06:28am
Listed by:
Noel Mather (203)948-8001,
BHGRE Gaetano Marra Homes 203-693-1185,
Sierra McKay 203-207-1433,
BHGRE Gaetano Marra Homes
Bought with:
Drew Slack, RES.0759561
ERA Insite Realty Services
Source: Smart MLS,MLS#: 24118690
Facts & features
Interior
Bedrooms & bathrooms
- Bedrooms: 3
- Bathrooms: 3
- Full bathrooms: 2
- 1/2 bathrooms: 1
Primary bedroom
- Features: Full Bath, Wall/Wall Carpet
- Level: Main
- Area: 163.68 Square Feet
- Dimensions: 11.6 x 14.11
Bedroom
- Features: Hardwood Floor
- Level: Main
- Area: 149.85 Square Feet
- Dimensions: 11.1 x 13.5
Bedroom
- Features: Hardwood Floor
- Level: Main
- Area: 115 Square Feet
- Dimensions: 10 x 11.5
Dining room
- Features: Hardwood Floor
- Level: Main
- Area: 131.08 Square Feet
- Dimensions: 11.6 x 11.3
Living room
- Features: Hardwood Floor
- Level: Main
- Area: 245.64 Square Feet
- Dimensions: 13.8 x 17.8
Heating
- Hot Water, Natural Gas
Cooling
- Central Air
Appliances
- Included: Electric Range, Microwave, Refrigerator, Dishwasher, Washer, Dryer, Gas Water Heater, Water Heater
- Laundry: Lower Level
Features
- Basement: Partial,Partially Finished,Liveable Space
- Attic: Pull Down Stairs
- Number of fireplaces: 1
Interior area
- Total structure area: 2,428
- Total interior livable area: 2,428 sqft
- Finished area above ground: 2,428
Property
Parking
- Total spaces: 2
- Parking features: Attached
- Attached garage spaces: 2
Features
- Patio & porch: Screened, Porch, Deck
- Exterior features: Rain Gutters, Lighting
- Has private pool: Yes
- Pool features: Above Ground
- Fencing: Electric
Lot
- Size: 1 Acres
- Features: Level, Cul-De-Sac, Cleared, Landscaped
Details
- Additional structures: Shed(s)
- Parcel number: 177585
- Zoning: RF1
Construction
Type & style
- Home type: SingleFamily
- Architectural style: Ranch
- Property subtype: Single Family Residence
Materials
- Vinyl Siding
- Foundation: Slab, Raised
- Roof: Asphalt
Condition
- New construction: No
- Year built: 1973
Utilities & green energy
- Sewer: Septic Tank
- Water: Public
Community & neighborhood
Location
- Region: Monroe
Price history
| Date | Event | Price |
|---|---|---|
| 11/7/2025 | Sold | $630,000+5%$259/sqft |
Source: | ||
| 10/8/2025 | Pending sale | $600,000$247/sqft |
Source: | ||
| 10/2/2025 | Price change | $600,000-7.7%$247/sqft |
Source: | ||
| 8/25/2025 | Price change | $650,000-5.8%$268/sqft |
Source: | ||
| 8/14/2025 | Listed for sale | $690,000+15%$284/sqft |
Source: | ||
Public tax history
| Year | Property taxes | Tax assessment |
|---|---|---|
| 2025 | $11,145 +11.5% | $388,750 +48.8% |
| 2024 | $9,996 +1.9% | $261,200 |
| 2023 | $9,808 +1.9% | $261,200 |
Find assessor info on the county website
Neighborhood: East Village
Nearby schools
GreatSchools rating
- 8/10Fawn Hollow Elementary SchoolGrades: K-5Distance: 2.8 mi
- 7/10Jockey Hollow SchoolGrades: 6-8Distance: 3 mi
- 9/10Masuk High SchoolGrades: 9-12Distance: 0.9 mi
Schools provided by the listing agent
- High: Masuk
Source: Smart MLS. This data may not be complete. We recommend contacting the local school district to confirm school assignments for this home.

Get pre-qualified for a loan
At Zillow Home Loans, we can pre-qualify you in as little as 5 minutes with no impact to your credit score.An equal housing lender. NMLS #10287.
Sell for more on Zillow
Get a free Zillow Showcase℠ listing and you could sell for .
$635,100
2% more+ $12,702
With Zillow Showcase(estimated)
$647,802