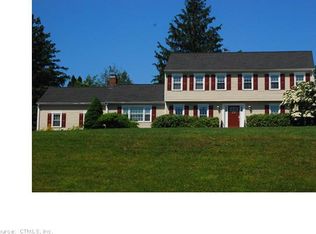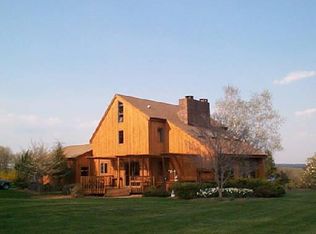Sold for $630,000 on 04/22/24
$630,000
43 Obtuse Road South, Brookfield, CT 06804
4beds
3,051sqft
Single Family Residence
Built in 1930
1.84 Acres Lot
$706,500 Zestimate®
$206/sqft
$4,651 Estimated rent
Home value
$706,500
$657,000 - $763,000
$4,651/mo
Zestimate® history
Loading...
Owner options
Explore your selling options
What's special
Welcome to your picturesque retreat! Nestled on 1.84 acres of flat, gorgeous landscape, this stunning Cape-style home offers a rare blend of functionality & charm. Boasting a detached barn & an in-law/ legal rental apartment, this property is a true gem for those seeking quiet space & potential income opportunities. Set back from the road, the home is adorned w/ perennial shrubs, flowers, sunny garden area, & loads of space for parking. The red barn w/ loft offers endless storage capabilites. Step inside to discover thoughtfully designed rooms w/ a great layout and flow. The expansive light-filled kitchen blends seamlessly into the den, dining room & large living room w/ brick surround fireplace. A desirable main level primary suite with sitting room/office and it's own full bath w/ roll-in shower & wide doorways provides easy living.The second floor of the main home features two additional bedrooms, excellent attic storage space, and a hallway full bath w/ double sink vanity. A breezeway connects the main home to the in-law/legal rental ranch-style apartment. A full kitchen, full bath, open living area & ample storage provides opportunity & excellent income potential. In addition, this home offers convenience of a first floor laundry room & mudroom. A beautiful large deck off the back of the home, w/ retractable awning & hot tub, provides perfect space for relaxation & hosting gatherings. Full home Generac generator (replaced Jan 2024) New roof 2022!
Zillow last checked: 8 hours ago
Listing updated: October 01, 2024 at 12:30am
Listed by:
Matt Rose Team,
Matt Rose 203-470-9115,
Keller Williams Realty 203-438-9494,
Co-Listing Agent: Rachel Halas 203-948-9609,
Keller Williams Realty
Bought with:
Adam Roy, RES.0802171
BHGRE Gaetano Marra Homes
Source: Smart MLS,MLS#: 170622409
Facts & features
Interior
Bedrooms & bathrooms
- Bedrooms: 4
- Bathrooms: 3
- Full bathrooms: 3
Primary bedroom
- Level: Main
Bedroom
- Level: Main
Bedroom
- Features: Wall/Wall Carpet
- Level: Upper
Bedroom
- Features: Wall/Wall Carpet
- Level: Upper
Bathroom
- Features: Double-Sink, Tub w/Shower, Laminate Floor
- Level: Upper
Bathroom
- Features: Remodeled, Stall Shower, Tile Floor
- Level: Main
Bathroom
- Level: Main
Den
- Features: Bay/Bow Window, Wall/Wall Carpet
- Level: Main
Dining room
- Features: Built-in Features, Hardwood Floor
- Level: Main
Kitchen
- Level: Main
Kitchen
- Features: Ceiling Fan(s), Vinyl Floor
- Level: Main
Living room
- Features: Fireplace, Hardwood Floor
- Level: Main
Living room
- Level: Main
Heating
- Forced Air, Oil, Propane
Cooling
- Central Air
Appliances
- Included: Oven/Range, Microwave, Refrigerator, Dishwasher, Dryer, Water Heater
- Laundry: Main Level
Features
- Open Floorplan, In-Law Floorplan
- Basement: Full
- Attic: Storage,Walk-up
- Number of fireplaces: 1
Interior area
- Total structure area: 3,051
- Total interior livable area: 3,051 sqft
- Finished area above ground: 3,051
Property
Parking
- Total spaces: 2
- Parking features: Barn
- Garage spaces: 2
Accessibility
- Accessibility features: Accessible Bath, Bath Grab Bars, Low Counters, Accessible Approach with Ramp, Roll-In Shower, Roll-under Sink(s)
Features
- Patio & porch: Porch, Deck, Patio
- Exterior features: Breezeway, Garden
- Spa features: Heated
Lot
- Size: 1.84 Acres
- Features: Level
Details
- Additional structures: Barn(s)
- Parcel number: 54174
- Zoning: R-80
- Other equipment: Generator
Construction
Type & style
- Home type: SingleFamily
- Architectural style: Cape Cod
- Property subtype: Single Family Residence
Materials
- Vinyl Siding
- Foundation: Concrete Perimeter
- Roof: Asphalt
Condition
- New construction: No
- Year built: 1930
Utilities & green energy
- Sewer: Septic Tank
- Water: Well
Community & neighborhood
Community
- Community features: Golf, Health Club, Lake, Library, Medical Facilities, Park, Shopping/Mall, Tennis Court(s)
Location
- Region: Brookfield
- Subdivision: Obtuse
Price history
| Date | Event | Price |
|---|---|---|
| 4/22/2024 | Sold | $630,000$206/sqft |
Source: | ||
| 4/1/2024 | Pending sale | $630,000$206/sqft |
Source: | ||
| 2/29/2024 | Listed for sale | $630,000$206/sqft |
Source: | ||
Public tax history
| Year | Property taxes | Tax assessment |
|---|---|---|
| 2025 | $9,488 +3.7% | $327,970 |
| 2024 | $9,150 +3.9% | $327,970 |
| 2023 | $8,809 +3.8% | $327,970 |
Find assessor info on the county website
Neighborhood: 06804
Nearby schools
GreatSchools rating
- 6/10Candlewood Lake Elementary SchoolGrades: K-5Distance: 3.3 mi
- 7/10Whisconier Middle SchoolGrades: 6-8Distance: 1.7 mi
- 8/10Brookfield High SchoolGrades: 9-12Distance: 2.2 mi
Schools provided by the listing agent
- Elementary: Center
- High: Brookfield
Source: Smart MLS. This data may not be complete. We recommend contacting the local school district to confirm school assignments for this home.

Get pre-qualified for a loan
At Zillow Home Loans, we can pre-qualify you in as little as 5 minutes with no impact to your credit score.An equal housing lender. NMLS #10287.
Sell for more on Zillow
Get a free Zillow Showcase℠ listing and you could sell for .
$706,500
2% more+ $14,130
With Zillow Showcase(estimated)
$720,630
