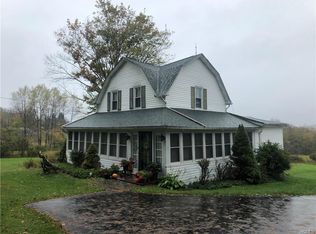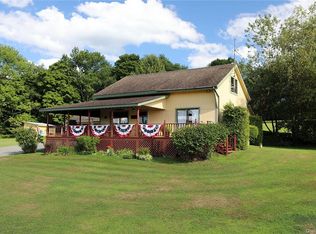Sold for $420,000 on 09/15/25
$420,000
43 Obernburg Rd, Fremont Center, NY 12736
3beds
2,784sqft
Single Family Residence
Built in 1988
23.29 Acres Lot
$417,300 Zestimate®
$151/sqft
$3,219 Estimated rent
Home value
$417,300
$280,000 - $622,000
$3,219/mo
Zestimate® history
Loading...
Owner options
Explore your selling options
What's special
COUNTRY RANCH ON 23 ACRES!! THIS PRIVATE RANCH HAS 3 LARGE BEDROOMS AND 3 FULL BATHS, FORCED HOT AIR HEAT WITH 2 WOOD STOVES FOR BACKUP, AND 23 ACRES WITH A SMALL FISHING POND. 15 MINUTES FROM ROSCOE AND RTE 17 AND 10 MINUTES FROM CALLICOON. PROPERTY USED TO BE LEASED FOR HORSES YEARS AGE AND WOULD BE A GREAT PARCEL TO RAISE YOUR FAVORITE PETS., Beds Description: 2+BedL, Beds Description: 2+Bed1st, Baths: 2 Bath Lev 1, Eating Area: Dining Area, Eating Area: Modern KT
Zillow last checked: 8 hours ago
Listing updated: September 15, 2025 at 09:45am
Listed by:
William R Phillips 570-647-8388,
RE/MAX WAYNE
Bought with:
NON-MEMBER
NON-MEMBER OFFICE
Source: PWAR,MLS#: PW240568
Facts & features
Interior
Bedrooms & bathrooms
- Bedrooms: 3
- Bathrooms: 3
- Full bathrooms: 3
Bedroom 1
- Description: WOOD STOVE,FULL BATH
- Area: 180
- Dimensions: 15 x 12
Bedroom 2
- Area: 120
- Dimensions: 12 x 10
Bedroom 3
- Area: 120
- Dimensions: 12 x 10
Bathroom 1
- Area: 72
- Dimensions: 12 x 6
Bathroom 2
- Description: TUB
- Area: 45
- Dimensions: 9 x 5
Bathroom 3
- Area: 30
- Dimensions: 6 x 5
Dining room
- Area: 80
- Dimensions: 10 x 8
Kitchen
- Area: 100
- Dimensions: 10 x 10
Living room
- Area: 225
- Dimensions: 15 x 15
Heating
- Coal, Wood Stove, Oil, Forced Air, Electric
Cooling
- Ceiling Fan(s)
Appliances
- Included: Dishwasher, Refrigerator, Electric Range, Electric Oven
Features
- Flooring: Carpet, Laminate, Linoleum, Concrete
- Basement: Full,Walk-Out Access,Partially Finished
- Attic: None
- Has fireplace: Yes
- Fireplace features: Wood Burning Stove
Interior area
- Total structure area: 3,072
- Total interior livable area: 2,784 sqft
- Finished area above ground: 1,536
- Finished area below ground: 1,248
Property
Parking
- Total spaces: 2
- Parking features: Detached, Unpaved, Garage Door Opener, Garage
- Garage spaces: 2
Features
- Levels: One
- Stories: 1
- Patio & porch: Deck
- Body of water: None
Lot
- Size: 23.29 Acres
- Features: Level
Details
- Additional structures: Greenhouse, Workshop, Storage, Outbuilding
- Parcel number: 22.124.1
- Zoning description: Residential
Construction
Type & style
- Home type: SingleFamily
- Architectural style: Ranch
- Property subtype: Single Family Residence
Materials
- Other
- Roof: Asphalt,Fiberglass
Condition
- New construction: No
- Year built: 1988
Utilities & green energy
- Sewer: Septic Tank
- Water: Well
Community & neighborhood
Location
- Region: Fremont Center
- Subdivision: None
Other
Other facts
- Listing terms: Cash,VA Loan,FHA,Conventional
- Road surface type: Paved
Price history
| Date | Event | Price |
|---|---|---|
| 9/15/2025 | Sold | $420,000-8.7%$151/sqft |
Source: | ||
| 7/23/2025 | Pending sale | $460,000$165/sqft |
Source: | ||
| 2/17/2025 | Listed for sale | $460,000$165/sqft |
Source: | ||
| 2/8/2025 | Listing removed | $460,000$165/sqft |
Source: | ||
| 11/25/2024 | Price change | $460,000-2.1%$165/sqft |
Source: | ||
Public tax history
Tax history is unavailable.
Neighborhood: 12736
Nearby schools
GreatSchools rating
- 5/10Sullivan West Elementary SchoolGrades: PK-6Distance: 5.8 mi
- 5/10Sullivan West High School At Lake HuntingtonGrades: 7-12Distance: 10.9 mi

