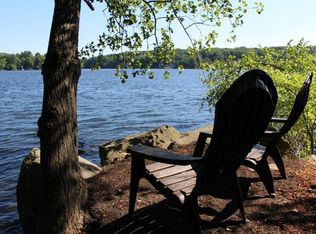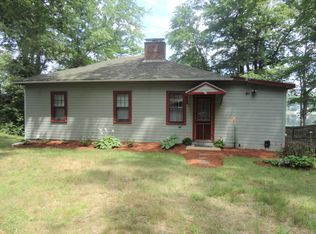Waterfront All-Season Cottage on highly desired Lake Maspenock! You will feel like you are on vacation all year long. Swimming, Boating, Fishing and Nature watching right at your own dock. Kitchen is spacious with stainless appliances and new tile flooring. The family room will be your favorite place to be with a wall of water views, fireplace, beamed vaulted ceilings, and hardwood flooring. Master Bedroom faces the water and both bedrooms on main level have hardwood flooring. The lower level is a walk out with 2 bedrooms and a full bathroom. Town water & sewer. No flood insurance. New furnace. New Gas Stove. Plus, 2 car garage and shed to store all your water toys. Two decks and patio on water with fire pit....perfect for outdoor entertaining! Great commuter location. Minutes to Route 495, MBTA is 15 minutes away, less than 45 minutes to Boston and Providence.
This property is off market, which means it's not currently listed for sale or rent on Zillow. This may be different from what's available on other websites or public sources.

