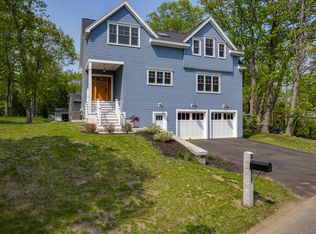Closed
$957,500
43 Norwood Farms Road, York, ME 03909
3beds
2,172sqft
Single Family Residence
Built in 1965
0.41 Acres Lot
$1,065,100 Zestimate®
$441/sqft
$3,316 Estimated rent
Home value
$1,065,100
$1.00M - $1.14M
$3,316/mo
Zestimate® history
Loading...
Owner options
Explore your selling options
What's special
Newly renovated home in sought after York Harbor! Located in the prestigious Eastern Point
Neighborhood, this three bedroom home has been beautifully remodeled throughout. The main level features an open concept living area with hardwood floors throughout, stunning white kitchen with quartz counters, and a large center island with seating. The living and dining area are separated by a wood burning fireplace, wrapped in ship lap and a large glass sliding door off the living room accesses a spacious rear deck, where one can enjoy the ocean breezes, sounds of the bell buoy and crashing waves of the Atlantic Ocean. The primary bedroom features an oversized tile shower, double vanity and walk-in closet. The lower level of the home consists of two bedrooms, a full bathroom, family room and
an office with laundry. The Cliff Walk, a meandering path along the coastline of the entrance to York Harbor, is only a short walk away, as well as Harbor Beach, one of the locals favorite white sand beaches! A perfect year round, vacation home or investment, conveniently located within a short drive to golf courses, marinas and Long and Short Sands Beaches.
Zillow last checked: 8 hours ago
Listing updated: September 06, 2024 at 07:46pm
Listed by:
Anchor Real Estate
Bought with:
Anchor Real Estate
Source: Maine Listings,MLS#: 1553527
Facts & features
Interior
Bedrooms & bathrooms
- Bedrooms: 3
- Bathrooms: 3
- Full bathrooms: 2
- 1/2 bathrooms: 1
Primary bedroom
- Features: Full Bath, Separate Shower
- Level: First
- Area: 208 Square Feet
- Dimensions: 16 x 13
Bedroom 2
- Level: Basement
- Area: 165 Square Feet
- Dimensions: 15 x 11
Bedroom 3
- Level: Basement
- Area: 216 Square Feet
- Dimensions: 18 x 12
Dining room
- Level: First
- Area: 130 Square Feet
- Dimensions: 13 x 10
Family room
- Level: Basement
Kitchen
- Features: Eat-in Kitchen, Kitchen Island
- Level: First
- Area: 176 Square Feet
- Dimensions: 16 x 11
Living room
- Features: Wood Burning Fireplace
- Level: First
- Area: 247 Square Feet
- Dimensions: 19 x 13
Office
- Level: Basement
- Area: 110 Square Feet
- Dimensions: 11 x 10
Heating
- Forced Air
Cooling
- Central Air
Appliances
- Included: Dishwasher, Dryer, Gas Range, Refrigerator, Washer
Features
- 1st Floor Bedroom, 1st Floor Primary Bedroom w/Bath, One-Floor Living, Primary Bedroom w/Bath
- Flooring: Tile, Wood
- Basement: Interior Entry,Daylight,Finished,Full
- Number of fireplaces: 1
Interior area
- Total structure area: 2,172
- Total interior livable area: 2,172 sqft
- Finished area above ground: 1,086
- Finished area below ground: 1,086
Property
Parking
- Parking features: Paved, 1 - 4 Spaces, On Site, Off Street
Features
- Patio & porch: Deck, Porch
Lot
- Size: 0.41 Acres
- Features: City Lot, Near Golf Course, Near Public Beach, Near Town, Neighborhood, Level, Open Lot, Landscaped
Details
- Parcel number: YORKM0052B0014
- Zoning: Res-4
Construction
Type & style
- Home type: SingleFamily
- Architectural style: Raised Ranch
- Property subtype: Single Family Residence
Materials
- Wood Frame, Clapboard, Wood Siding
- Roof: Shingle
Condition
- Year built: 1965
Utilities & green energy
- Electric: Circuit Breakers
- Sewer: Public Sewer
- Water: Public
Community & neighborhood
Location
- Region: York
HOA & financial
HOA
- Has HOA: Yes
- HOA fee: $200 annually
Other
Other facts
- Road surface type: Paved
Price history
| Date | Event | Price |
|---|---|---|
| 5/12/2023 | Sold | $957,500-4.2%$441/sqft |
Source: | ||
| 5/12/2023 | Pending sale | $999,000$460/sqft |
Source: | ||
| 3/28/2023 | Contingent | $999,000$460/sqft |
Source: | ||
| 3/8/2023 | Listed for sale | $999,000-0.1%$460/sqft |
Source: | ||
| 12/1/2022 | Listing removed | -- |
Source: | ||
Public tax history
| Year | Property taxes | Tax assessment |
|---|---|---|
| 2024 | $5,265 | $529,100 |
| 2023 | $5,265 | $529,100 |
| 2022 | $5,265 | $529,100 |
Find assessor info on the county website
Neighborhood: York Harbor
Nearby schools
GreatSchools rating
- 10/10Coastal Ridge Elementary SchoolGrades: 2-4Distance: 1.3 mi
- 9/10York Middle SchoolGrades: 5-8Distance: 1.9 mi
- 8/10York High SchoolGrades: 9-12Distance: 1.3 mi
Get pre-qualified for a loan
At Zillow Home Loans, we can pre-qualify you in as little as 5 minutes with no impact to your credit score.An equal housing lender. NMLS #10287.
Sell for more on Zillow
Get a Zillow Showcase℠ listing at no additional cost and you could sell for .
$1,065,100
2% more+$21,302
With Zillow Showcase(estimated)$1,086,402
