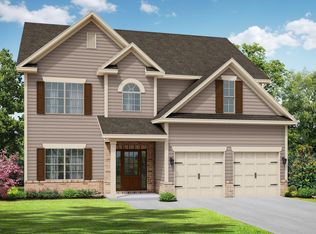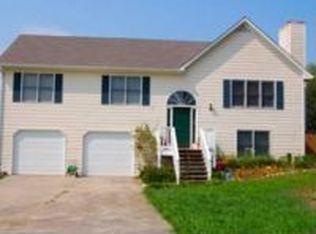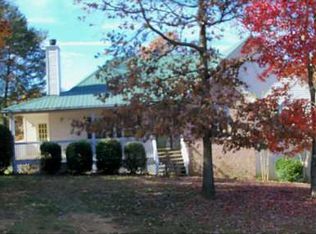The Wendell Plan Built by Stephen Elliott Homes. This home offers a separate living and dining room, large 2-story family room open to the kitchen and breakfast area with large island, granite counter tops, walk in pantry. Also on the main floor is a study with full bath. Upstairs offers a large owners suite with dual vanities and 2 large walk-in closets. The laundry room and 3 large secondary bedrooms finish the second floor. All homes include SS appliances, Window blinds, and a 2-10 builder warranty. Expected finish time Fall 2022. Also, if you use one of our preferred lenders, we will add a SS side by side refrigerator and a white washer and dryer, along with up to $4,000.00 in closing costs. *Secondary photos are file photos*
This property is off market, which means it's not currently listed for sale or rent on Zillow. This may be different from what's available on other websites or public sources.


