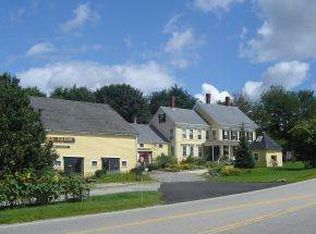NEW PRICE!!! This Quintessential Ranch in desirable North Hampton has been fully renovated, with great attention to detail. It boasts new roof, windows, doors, spray foam insulation, exterior paint on the house as well as on the shed, new plantings and newly paved driveway. Gracefully decorated, it features an exceptionally avant-guard kitchen with custom cabinets, high end GE stainless steel appliances, granite countertops, subway tile black splash, a stylish bathroom with marble tile and the latest fixtures, new flooring as well as LED recessed lighting throughout the home. The systems have been fully updated, offering a new furnace, on demand hot water system, new sump pump, new plumbing and electrical systems. This is contemporary condo living at its best, with your own private yard but no condo fees, minutes from golf clubs, beaches, Portsmouth and all major routes. Attention to detail and craftsmanship is abundantly evident throughout. Seller is an inactive licensed realtor.
This property is off market, which means it's not currently listed for sale or rent on Zillow. This may be different from what's available on other websites or public sources.

