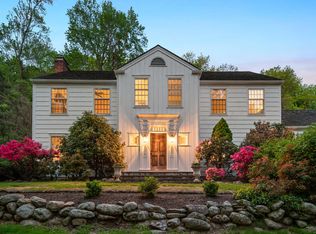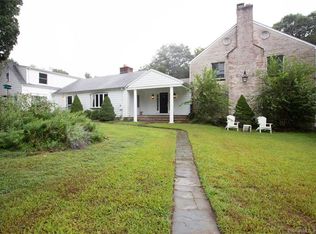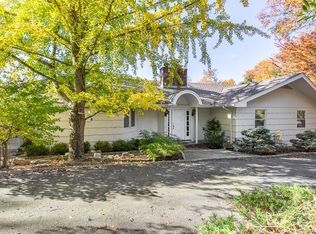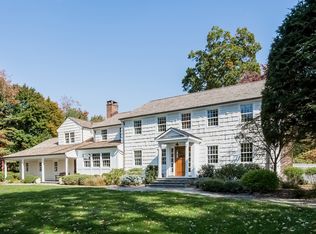Sold for $2,150,000 on 09/29/23
$2,150,000
43 Norfield Woods Road, Weston, CT 06883
4beds
5,462sqft
Single Family Residence
Built in 2001
2 Acres Lot
$2,432,300 Zestimate®
$394/sqft
$9,999 Estimated rent
Home value
$2,432,300
$2.29M - $2.63M
$9,999/mo
Zestimate® history
Loading...
Owner options
Explore your selling options
What's special
This is the home that truly has it all. Located on one of the most sought after streets in Weston, this beautiful Nantucket colonial, will capture your heart. With over 5500 SF of living space and 9+ foot ceilings on both floors, there is room for all. The first floor features a gorgeous updated kitchen open to a family room with floor-to-ceiling stone fireplace, formal dining room, living room w/gas fireplace, powder room, office and primary bedroom suite with a spa-like updated bathroom. Upstairs offers a second primary bedroom, with two other ensuite bedrooms and a large bonus room - perfect for working from home. A laundry room is also on this level. The finished walkout lower level has many options-gym, rec room, you name it. The outdoors will be your oasis. The Trex deck off the family room, with the retractable awning open, creates another "outside room", where you'll want to live all summer. From here the view of the pool and property is stunning. The heated free form gunite pool w/waterfall, is breathtaking. Whether you are floating in the pool, dining al fresco on the patio, or playing cornhole on the sprawling lawn, you will be experiencing staycation at its best. When you want to venture out, you can walk to Weston center for the top notch schools, town fair, fireworks & annual 5K race. You'll also enjoy beach rights in Westport, only 15 minutes away. A full house generator completes the package. This rare offering is bound to be loved by many, so don't miss out!
Zillow last checked: 8 hours ago
Listing updated: September 29, 2023 at 07:19am
Listed by:
Kathleen O'connell 203-858-2590,
Coldwell Banker Realty 203-227-8424
Bought with:
Cathy McGee, RES.0771145
Coldwell Banker Realty
Source: Smart MLS,MLS#: 170570632
Facts & features
Interior
Bedrooms & bathrooms
- Bedrooms: 4
- Bathrooms: 5
- Full bathrooms: 4
- 1/2 bathrooms: 1
Primary bedroom
- Features: High Ceilings, Hardwood Floor, Walk-In Closet(s)
- Level: Main
Bedroom
- Features: High Ceilings, Full Bath, Hardwood Floor, Tub w/Shower, Walk-In Closet(s)
- Level: Upper
Bedroom
- Features: High Ceilings, Full Bath, Hardwood Floor, Stall Shower
- Level: Upper
Bedroom
- Features: High Ceilings, Double-Sink, Full Bath, Hardwood Floor, Stall Shower
- Level: Upper
Primary bathroom
- Features: High Ceilings, Double-Sink, Marble Floor, Tub w/Shower
- Level: Main
Bathroom
- Features: Tile Floor
- Level: Main
Dining room
- Features: High Ceilings, Hardwood Floor
- Level: Main
Family room
- Features: High Ceilings, Balcony/Deck, Beamed Ceilings, Fireplace, Wide Board Floor
- Level: Main
Kitchen
- Features: High Ceilings, Dining Area, Kitchen Island, Pantry, Quartz Counters, Wide Board Floor
- Level: Main
Living room
- Features: High Ceilings, Gas Log Fireplace, Hardwood Floor
- Level: Main
Office
- Features: High Ceilings, Built-in Features, Hardwood Floor
- Level: Main
Office
- Features: Ceiling Fan(s), Hardwood Floor
- Level: Upper
Rec play room
- Features: Wall/Wall Carpet
- Level: Lower
Heating
- Hydro Air, Zoned, Oil
Cooling
- Central Air, Zoned
Appliances
- Included: Gas Cooktop, Oven, Range Hood, Subzero, Dishwasher, Washer, Dryer, Wine Cooler, Water Heater
- Laundry: Upper Level, Mud Room
Features
- Wired for Data, Open Floorplan
- Doors: French Doors
- Basement: Full,Partially Finished,Heated,Interior Entry,Garage Access,Sump Pump
- Attic: Pull Down Stairs,Floored,Storage
- Number of fireplaces: 2
Interior area
- Total structure area: 5,462
- Total interior livable area: 5,462 sqft
- Finished area above ground: 4,662
- Finished area below ground: 800
Property
Parking
- Total spaces: 3
- Parking features: Attached, Paved, Garage Door Opener, Private
- Attached garage spaces: 3
- Has uncovered spaces: Yes
Features
- Patio & porch: Deck, Patio
- Exterior features: Awning(s), Rain Gutters, Lighting, Underground Sprinkler
- Has private pool: Yes
- Pool features: In Ground, Heated, Fenced, Auto Cleaner, Gunite
- Fencing: Partial,Electric
- Waterfront features: Beach Access
Lot
- Size: 2 Acres
- Features: Cul-De-Sac, Dry, Landscaped
Details
- Additional structures: Shed(s)
- Parcel number: 406827
- Zoning: R
- Other equipment: Generator
Construction
Type & style
- Home type: SingleFamily
- Architectural style: Colonial
- Property subtype: Single Family Residence
Materials
- Shingle Siding, Wood Siding
- Foundation: Concrete Perimeter
- Roof: Asphalt
Condition
- New construction: No
- Year built: 2001
Utilities & green energy
- Sewer: Septic Tank
- Water: Well
- Utilities for property: Underground Utilities
Green energy
- Energy efficient items: Ridge Vents
Community & neighborhood
Security
- Security features: Security System
Community
- Community features: Basketball Court, Library, Park, Playground, Private Rec Facilities, Public Rec Facilities, Tennis Court(s)
Location
- Region: Weston
- Subdivision: Lower Weston
Price history
| Date | Event | Price |
|---|---|---|
| 9/29/2023 | Sold | $2,150,000+19.5%$394/sqft |
Source: | ||
| 5/26/2023 | Pending sale | $1,799,000$329/sqft |
Source: | ||
| 5/26/2023 | Contingent | $1,799,000$329/sqft |
Source: | ||
| 5/17/2023 | Listed for sale | $1,799,000+26.1%$329/sqft |
Source: | ||
| 12/4/2020 | Sold | $1,426,100+1.9%$261/sqft |
Source: | ||
Public tax history
| Year | Property taxes | Tax assessment |
|---|---|---|
| 2025 | $34,181 +1.8% | $1,430,170 |
| 2024 | $33,566 +14.7% | $1,430,170 +61.6% |
| 2023 | $29,255 +0.3% | $884,910 |
Find assessor info on the county website
Neighborhood: 06883
Nearby schools
GreatSchools rating
- NAHurlbutt Elementary SchoolGrades: PK-2Distance: 0.8 mi
- 8/10Weston Middle SchoolGrades: 6-8Distance: 1.2 mi
- 10/10Weston High SchoolGrades: 9-12Distance: 1.1 mi
Schools provided by the listing agent
- Elementary: Hurlbutt
- Middle: Weston
- High: Weston
Source: Smart MLS. This data may not be complete. We recommend contacting the local school district to confirm school assignments for this home.
Sell for more on Zillow
Get a free Zillow Showcase℠ listing and you could sell for .
$2,432,300
2% more+ $48,646
With Zillow Showcase(estimated)
$2,480,946


