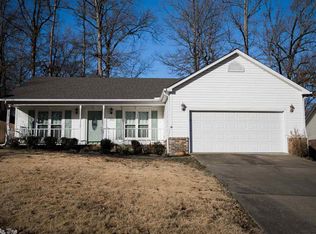Closed
$315,000
43 Neal Cv, Bryant, AR 72022
4beds
3,003sqft
Single Family Residence
Built in 1990
0.27 Acres Lot
$316,700 Zestimate®
$105/sqft
$2,646 Estimated rent
Home value
$316,700
$288,000 - $348,000
$2,646/mo
Zestimate® history
Loading...
Owner options
Explore your selling options
What's special
Fresh, inviting, and move-in ready. 43 Neal Cove sits in the sought after Bryant Oaks subdivision in Bryant, AR. This classic 4 bedroom, 2.5 bath home was built in 1990 and refreshed with new interior paint and durable vinyl plank flooring for a clean, modern look. A sunlit living room centers on a gas fireplace. The kitchen was thoughtfully expanded in 2012, adding abundant cabinetry, generous counter space, and a gas range. The open flow keeps cooks connected to conversation whether you are hosting friends or supervising homework. Upstairs, three comfortable bedrooms provide flexibility for guests, a nursery, or a home office. The primary suite includes a walk-in closet and a private bath. Out back, a fully fenced yard with mature trees offers shade and privacy. A large deck extends the living space for weeknight dinners, weekend projects, and quiet evenings. Well kept, updated where it counts, and ready for its next owner, this Bryant home delivers everyday comfort in a location buyers ask for. If you are searching for a home for sale in Bryant AR with four bedrooms, an expanded kitchen, a gas fireplace, 2 car garage, and a fenced backyard, put 43 Neal Cove on your list.
Zillow last checked: 8 hours ago
Listing updated: December 02, 2025 at 01:44pm
Listed by:
Ray Ellen 501-313-7733,
Real Broker,
Matt Ferrell 501-515-2560,
Real Broker
Bought with:
Marquise G Lovelace, AR
Keller Williams Realty
Source: CARMLS,MLS#: 25041030
Facts & features
Interior
Bedrooms & bathrooms
- Bedrooms: 4
- Bathrooms: 3
- Full bathrooms: 2
- 1/2 bathrooms: 1
Dining room
- Features: Separate Dining Room, Eat-in Kitchen
Heating
- Natural Gas
Cooling
- Electric
Appliances
- Included: Free-Standing Range, Microwave, Gas Range, Dishwasher, Disposal, Refrigerator, Plumbed For Ice Maker, Gas Water Heater
- Laundry: Laundry Room
Features
- Walk-In Closet(s), Walk-in Shower, Breakfast Bar, Primary Bedroom/Main Lv, 3 Bedrooms Upper Level
- Flooring: Tile, Luxury Vinyl
- Has fireplace: Yes
- Fireplace features: Gas Starter, Gas Logs Present
Interior area
- Total structure area: 3,003
- Total interior livable area: 3,003 sqft
Property
Parking
- Total spaces: 2
- Parking features: Garage, Two Car
- Has garage: Yes
Features
- Levels: Two
- Stories: 2
- Patio & porch: Porch
- Exterior features: Storage, Rain Gutters
- Fencing: Full,Wood
Lot
- Size: 0.27 Acres
- Features: Sloped, Level, Cul-De-Sac, Subdivided, Sloped Down
Details
- Parcel number: 84003134000
Construction
Type & style
- Home type: SingleFamily
- Architectural style: Traditional
- Property subtype: Single Family Residence
Materials
- Metal/Vinyl Siding
- Foundation: Slab
- Roof: 3 Tab Shingles
Condition
- New construction: No
- Year built: 1990
Utilities & green energy
- Electric: Elec-Municipal (+Entergy)
- Gas: Gas-Natural
- Sewer: Public Sewer
- Water: Public
- Utilities for property: Natural Gas Connected
Community & neighborhood
Security
- Security features: Smoke Detector(s)
Location
- Region: Bryant
- Subdivision: BRYANT OAKS
HOA & financial
HOA
- Has HOA: No
Other
Other facts
- Listing terms: VA Loan,FHA,Conventional,Cash
- Road surface type: Paved
Price history
| Date | Event | Price |
|---|---|---|
| 11/24/2025 | Sold | $315,000-1.5%$105/sqft |
Source: | ||
| 10/13/2025 | Listed for sale | $319,900+3.2%$107/sqft |
Source: | ||
| 8/25/2025 | Listing removed | $310,000$103/sqft |
Source: | ||
| 7/9/2025 | Price change | $310,000-7.2%$103/sqft |
Source: | ||
| 5/13/2025 | Price change | $334,000-2.9%$111/sqft |
Source: | ||
Public tax history
| Year | Property taxes | Tax assessment |
|---|---|---|
| 2024 | $1,890 +1.5% | $44,670 +4.5% |
| 2023 | $1,861 +6.1% | $42,730 +4.8% |
| 2022 | $1,754 +5.6% | $40,790 +5% |
Find assessor info on the county website
Neighborhood: 72022
Nearby schools
GreatSchools rating
- 9/10Bryant Elementary SchoolGrades: PK-5Distance: 0.9 mi
- 6/10Bryant Middle SchoolGrades: 6-7Distance: 0.7 mi
- 5/10Bryant High SchoolGrades: 10-12Distance: 0.8 mi
Get pre-qualified for a loan
At Zillow Home Loans, we can pre-qualify you in as little as 5 minutes with no impact to your credit score.An equal housing lender. NMLS #10287.
Sell for more on Zillow
Get a Zillow Showcase℠ listing at no additional cost and you could sell for .
$316,700
2% more+$6,334
With Zillow Showcase(estimated)$323,034
