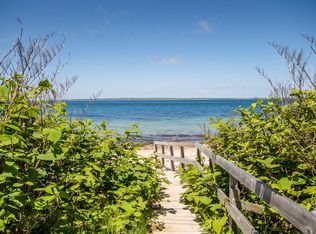Sold for $3,750,000
$3,750,000
43 Naushon Rd, West Tisbury, MA 02575
6beds
3,694sqft
Single Family Residence
Built in 1997
2.9 Acres Lot
$3,892,000 Zestimate®
$1,015/sqft
$7,655 Estimated rent
Home value
$3,892,000
Estimated sales range
Not available
$7,655/mo
Zestimate® history
Loading...
Owner options
Explore your selling options
What's special
Set back +/-100 yards from Martha’s Vineyard’s north shore in Makonikey, this gorgeous home offers both outstanding water views and ready beach access, along with substantial lot size. Designed and built for the current owners, the main house is an ideal gathering place, with multiple spacious living rooms and a relaxed floor plan that blends indoor and outdoor living. The primary suite, which incorporates a private study, full bathroom, and balcony, is on the second level, as are much of the shared spaces. Water views are abundant throughout - with the main living room, dining room, screened porch, and the primary suite catching the best viewpoints. There is also a third level deck that offers jaw-dropping views of Vineyard Sound to Woods Hole and beyond. The home has a central AC and forced air heating system and is fully fitted for year-round use if desired. The full, unfinished basement houses utilities and provides ample storage. Access to the beach is by easement across the property in front, and the views are fully protected by easement as well. In addition to the main house, the property extends, with 2.9 acres total, across Naushon Rd where there is a detached bedroom/studio structure - an excellent option for guests with some updating. There is room for a pool and garage on the property with proper permitting. A superb offering in Makonikey, this location affords privacy, water views and beach - all within just a short drive of downtown Vineyard Haven or West Tisbury’s Lamberts Cove. Built and enjoyed by one family for the past 25+ years!
Zillow last checked: 8 hours ago
Listing updated: October 09, 2024 at 03:26pm
Listed by:
Peyton Wallace,
Compass | MV Team
Bought with:
Rose Ryley
Sandpiper Realty
Source: LINK,MLS#: 41960
Facts & features
Interior
Bedrooms & bathrooms
- Bedrooms: 6
- Bathrooms: 5
- Full bathrooms: 4
- 1/2 bathrooms: 1
- Main level bedrooms: 4
Heating
- GFHA
Appliances
- Included: Stove: Y, Washer: Y
Features
- A, AC, Ins, OSh, Floor 1: Sitting room, ping pong/rec room, 4 bedrooms and two bathrooms., Floor 2: Primary suite, kitchen, dining, half bath, and living room with fireplace. Screened porch., Floor 3: Third level deck with spectacular view.
- Basement: Full unfinished basement - high ceilings and excellent storage
- Fireplace features: 1
Interior area
- Total structure area: 3,694
- Total interior livable area: 3,694 sqft
Property
Parking
- Parking features: Peastone driveway
Features
- Exterior features: DdBch, AscBch, Deck, WViews, Patio, ScrPorch, PvtBch
- Frontage type: None
Lot
- Size: 2.90 Acres
- Features: View easement and access easement to beach., Front and back
Details
- Zoning: RU
Construction
Type & style
- Home type: SingleFamily
- Property subtype: Single Family Residence
Materials
- Foundation: Irregular
Condition
- Year built: 1997
Utilities & green energy
- Sewer: Septic Tank
- Water: Well
- Utilities for property: Cbl
Community & neighborhood
Location
- Region: West Tisbury
Other
Other facts
- Listing agreement: E
Price history
| Date | Event | Price |
|---|---|---|
| 10/4/2024 | Sold | $3,750,000-6.1%$1,015/sqft |
Source: LINK #41960 Report a problem | ||
| 4/22/2024 | Pending sale | $3,995,000$1,081/sqft |
Source: LINK #41960 Report a problem | ||
| 4/20/2024 | Listed for sale | $3,995,000-6%$1,081/sqft |
Source: LINK #41960 Report a problem | ||
| 11/16/2023 | Listing removed | $4,250,000$1,151/sqft |
Source: LINK #40898 Report a problem | ||
| 6/9/2023 | Listed for sale | $4,250,000-8.6%$1,151/sqft |
Source: LINK #40898 Report a problem | ||
Public tax history
Tax history is unavailable.
Neighborhood: 02575
Nearby schools
GreatSchools rating
- 8/10West Tisbury Elementary SchoolGrades: PK-8Distance: 3.8 mi
- 5/10Martha's Vineyard Regional High SchoolGrades: 9-12Distance: 4.3 mi
Sell for more on Zillow
Get a Zillow Showcase℠ listing at no additional cost and you could sell for .
$3,892,000
2% more+$77,840
With Zillow Showcase(estimated)$3,969,840
